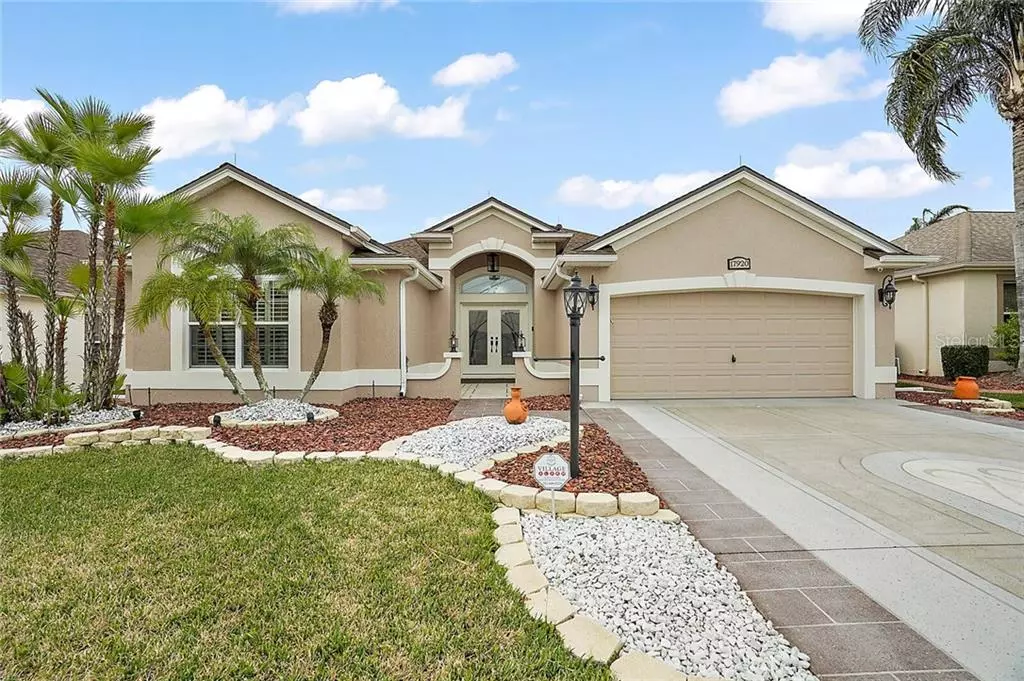$485,000
$495,000
2.0%For more information regarding the value of a property, please contact us for a free consultation.
17920 SE 87TH BOURNE AVE The Villages, FL 32162
3 Beds
2 Baths
2,458 SqFt
Key Details
Sold Price $485,000
Property Type Single Family Home
Sub Type Single Family Residence
Listing Status Sold
Purchase Type For Sale
Square Footage 2,458 sqft
Price per Sqft $197
Subdivision Villages/Marion Un #44
MLS Listing ID G5037288
Sold Date 03/18/21
Bedrooms 3
Full Baths 2
Construction Status Inspections
HOA Y/N No
Year Built 2003
Annual Tax Amount $3,915
Lot Size 6,534 Sqft
Acres 0.15
Lot Dimensions 60x112
Property Description
BEAUTIFULLY UPDATED Expanded Designer Live Oak (Lantana) 3/2/2 home situated on a cul-de-sac in Piedmont. BOND PAID!! One of a kind upgrades include Crown Molding throughout and Built-in closets in all bedrooms including a Murphy bed in 3rd bedroom/office. New Shingle Roof Oct 2020. Gas Carrier A/C 3.5 ton Unit 2020. NEW BOSCH Stainless Steel kitchen Appliances Nov 2020 and Granite countertops. Ceramic tile and Plantation Shutters throughout. Bathrooms have Quartz countertops, frameless showers and raised toilets. All new updated fans and lighting fixtures remain. Open concept living/dining room with high ceilings and lots of light. The 400 sq ft LANAI with climate controlled A/C, fans and privacy screens will make for great entertainment. Lanai is fully tiled and enclosed with double-paned glass windows. An amazing summer kitchen with BBQ Grill, refrigerator, sink and Chattahoochee River Rock flooring. Solar tube lighting in living room, kitchen and guest bathroom. Rheem gas water heater. Kenmore washer/dryer. Smart Home: equipped with Technology to remotely control thermostat, exterior and interior security cameras, home alarm system, Ring doorbell, garage and front door entry. Minutes to Spanish Springs Town Square. Close to Publix and shopping. NANCY LOPEZ Golf Course golf cart ride away. Recreational Center and pool 1/2 mile away.This home will not last and is a MUST SEE!!
Location
State FL
County Marion
Community Villages/Marion Un #44
Zoning PUD
Rooms
Other Rooms Inside Utility
Interior
Interior Features Ceiling Fans(s), Crown Molding, Eat-in Kitchen, High Ceilings, Kitchen/Family Room Combo, L Dining, Living Room/Dining Room Combo, Open Floorplan, Skylight(s), Thermostat, Tray Ceiling(s), Vaulted Ceiling(s), Walk-In Closet(s), Window Treatments
Heating Natural Gas
Cooling Central Air
Flooring Ceramic Tile
Furnishings Negotiable
Fireplace false
Appliance Cooktop, Dishwasher, Disposal, Dryer, Exhaust Fan, Freezer, Gas Water Heater, Ice Maker, Indoor Grill, Microwave, Range, Range Hood, Refrigerator, Washer
Exterior
Exterior Feature Irrigation System, Outdoor Grill, Outdoor Kitchen, Rain Gutters
Garage Garage Door Opener, Ground Level, Off Street
Garage Spaces 2.0
Community Features Deed Restrictions
Utilities Available Cable Available, Cable Connected, Electricity Available, Electricity Connected, Natural Gas Connected, Phone Available, Public, Sewer Connected, Solar, Underground Utilities, Water Connected
Waterfront false
Roof Type Shingle
Parking Type Garage Door Opener, Ground Level, Off Street
Attached Garage true
Garage true
Private Pool No
Building
Story 1
Entry Level One
Foundation Slab
Lot Size Range 0 to less than 1/4
Sewer Public Sewer
Water Public
Structure Type Block,Concrete,Stucco
New Construction false
Construction Status Inspections
Others
Pets Allowed Yes
Senior Community Yes
Pet Size Extra Large (101+ Lbs.)
Ownership Fee Simple
Monthly Total Fees $162
Acceptable Financing Cash, Conventional, FHA, VA Loan
Listing Terms Cash, Conventional, FHA, VA Loan
Num of Pet 2
Special Listing Condition None
Read Less
Want to know what your home might be worth? Contact us for a FREE valuation!

Our team is ready to help you sell your home for the highest possible price ASAP

© 2024 My Florida Regional MLS DBA Stellar MLS. All Rights Reserved.
Bought with ERA GRIZZARD REAL ESTATE







