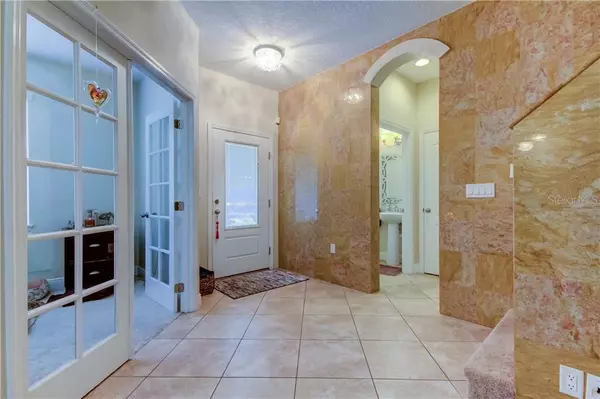$335,000
$335,000
For more information regarding the value of a property, please contact us for a free consultation.
14710 BRICK PL Tampa, FL 33626
3 Beds
3 Baths
1,920 SqFt
Key Details
Sold Price $335,000
Property Type Townhouse
Sub Type Townhouse
Listing Status Sold
Purchase Type For Sale
Square Footage 1,920 sqft
Price per Sqft $174
Subdivision Highland Park Ph 1
MLS Listing ID T3281892
Sold Date 03/08/21
Bedrooms 3
Full Baths 2
Half Baths 1
Construction Status Financing
HOA Fees $311/mo
HOA Y/N Yes
Year Built 2011
Annual Tax Amount $6,049
Lot Size 2,613 Sqft
Acres 0.06
Property Description
Gorgeous townhome on the brick streets of sought after Highland Park in the Westchase area. Whether you want to walk down the street and grab a cup of coffee, take a dip in the world-class resort pool, exercise in the state of the art gym, or just sit on your front porch and enjoy the park like setting this community offers it all! This 3 bedroom, 2 and a half bathroom townhome also offers an enclosed office or den on the main floor for those working from home, also on the main floor is a wide-open floor plan, a half bathroom, and a dream kitchen with granite countertops, SS appliances and tons of wood cabinets. Gorgeous Marble walls lead upstairs which features split bedrooms, a stunning master retreat, and a full-size laundry room. There is also a private terrace out back which leads to the 2 car garage and can be accessed from the back alleyway. Truly Urban chic living at its finest and centrally located between the beaches and the airport, come take a look today!
Location
State FL
County Hillsborough
Community Highland Park Ph 1
Zoning PD
Rooms
Other Rooms Den/Library/Office
Interior
Interior Features Ceiling Fans(s), High Ceilings, Living Room/Dining Room Combo, Open Floorplan, Solid Wood Cabinets, Split Bedroom, Stone Counters, Walk-In Closet(s)
Heating Central, Electric
Cooling Central Air
Flooring Carpet, Ceramic Tile
Fireplace false
Appliance Dishwasher, Disposal, Electric Water Heater, Microwave, Range, Refrigerator
Laundry Laundry Room
Exterior
Exterior Feature Irrigation System, Lighting, Rain Gutters, Sidewalk
Garage Spaces 2.0
Community Features Association Recreation - Owned, Deed Restrictions, Fitness Center, Irrigation-Reclaimed Water, Playground, Pool, Sidewalks
Utilities Available BB/HS Internet Available, Cable Available, Public, Sewer Available, Street Lights, Water Available
Amenities Available Basketball Court, Fitness Center, Playground, Pool
Waterfront false
Roof Type Shingle
Porch Rear Porch
Attached Garage true
Garage true
Private Pool No
Building
Lot Description Street Brick
Entry Level Two
Foundation Slab
Lot Size Range 0 to less than 1/4
Sewer Public Sewer
Water Public
Architectural Style Florida
Structure Type Block,Stucco,Wood Frame
New Construction false
Construction Status Financing
Schools
Elementary Schools Deer Park Elem-Hb
Middle Schools Farnell-Hb
High Schools Sickles-Hb
Others
Pets Allowed Yes
HOA Fee Include Pool,Escrow Reserves Fund
Senior Community No
Ownership Fee Simple
Monthly Total Fees $311
Acceptable Financing Cash, Conventional, FHA, VA Loan
Membership Fee Required Required
Listing Terms Cash, Conventional, FHA, VA Loan
Special Listing Condition None
Read Less
Want to know what your home might be worth? Contact us for a FREE valuation!

Our team is ready to help you sell your home for the highest possible price ASAP

© 2024 My Florida Regional MLS DBA Stellar MLS. All Rights Reserved.
Bought with KELLER WILLIAMS TAMPA PROP.







