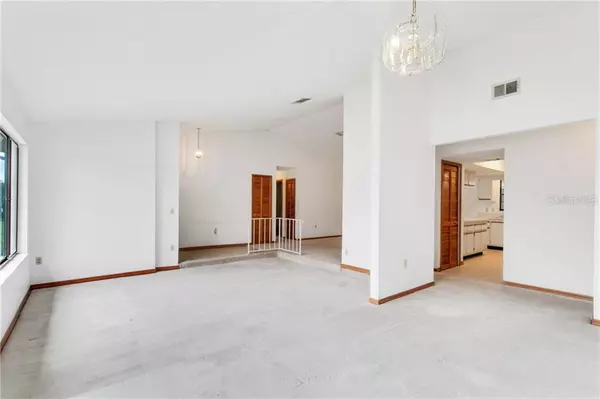$239,900
$239,900
For more information regarding the value of a property, please contact us for a free consultation.
2749 BAHIA CT Kissimmee, FL 34746
3 Beds
2 Baths
1,749 SqFt
Key Details
Sold Price $239,900
Property Type Single Family Home
Sub Type Single Family Residence
Listing Status Sold
Purchase Type For Sale
Square Footage 1,749 sqft
Price per Sqft $137
Subdivision Pineridge Estates
MLS Listing ID O5910300
Sold Date 01/29/21
Bedrooms 3
Full Baths 2
Construction Status Financing,Inspections
HOA Fees $12
HOA Y/N Yes
Year Built 1988
Annual Tax Amount $2,762
Lot Size 0.460 Acres
Acres 0.46
Lot Dimensions 177x127
Property Description
This quaint residence that you’ll soon call home is situated in a friendly but quiet neighborhood, on a lovely cul-de-sac. 2 car garage and landscaped walkway welcome you home and through the front door into the open floor plan with vaulted ceilings and a sunken living room. You’ll love the brightness from all the windows flooding this home with natural light. The kitchen is cozy with lots of cabinet and counter space and breakfast bar that opens to the dining area. Master suite boasts a walk-in closet and private bathroom en-suite with stand alone shower and separate vanities. Sliding glass doors lead out to the enclosed rear patio and lovely shaded backyard with lots of trees. The community features include a basket ball court, tennis court, racketball court and pool overlooking a serene pond. Did we mention the new roof and fresh exterior paint!?! Enjoy the close proximity to Dining, Medical, Shopping and MORE just a quick drive away. So stop by today and then send over an offer!
Location
State FL
County Osceola
Community Pineridge Estates
Zoning OPUD
Interior
Interior Features High Ceilings, Solid Surface Counters, Split Bedroom, Vaulted Ceiling(s)
Heating Central
Cooling Central Air
Flooring Carpet, Laminate, Tile
Fireplace false
Appliance Dishwasher, Electric Water Heater, Range, Refrigerator
Laundry In Garage
Exterior
Exterior Feature Sliding Doors
Garage Spaces 2.0
Community Features Deed Restrictions, Playground, Pool, Racquetball, Tennis Courts
Utilities Available Electricity Connected, Water Connected
Waterfront false
View Trees/Woods
Roof Type Shingle
Porch Rear Porch, Screened
Attached Garage true
Garage true
Private Pool No
Building
Lot Description Cul-De-Sac, Irregular Lot, Paved
Entry Level One
Foundation Slab
Lot Size Range 1/4 to less than 1/2
Sewer Septic Tank
Water Public
Structure Type Block
New Construction false
Construction Status Financing,Inspections
Others
Pets Allowed Yes
HOA Fee Include Pool
Senior Community No
Ownership Fee Simple
Monthly Total Fees $25
Acceptable Financing Cash, Conventional, FHA, VA Loan
Membership Fee Required Required
Listing Terms Cash, Conventional, FHA, VA Loan
Special Listing Condition None
Read Less
Want to know what your home might be worth? Contact us for a FREE valuation!

Our team is ready to help you sell your home for the highest possible price ASAP

© 2024 My Florida Regional MLS DBA Stellar MLS. All Rights Reserved.
Bought with MORE HOMES LLC







