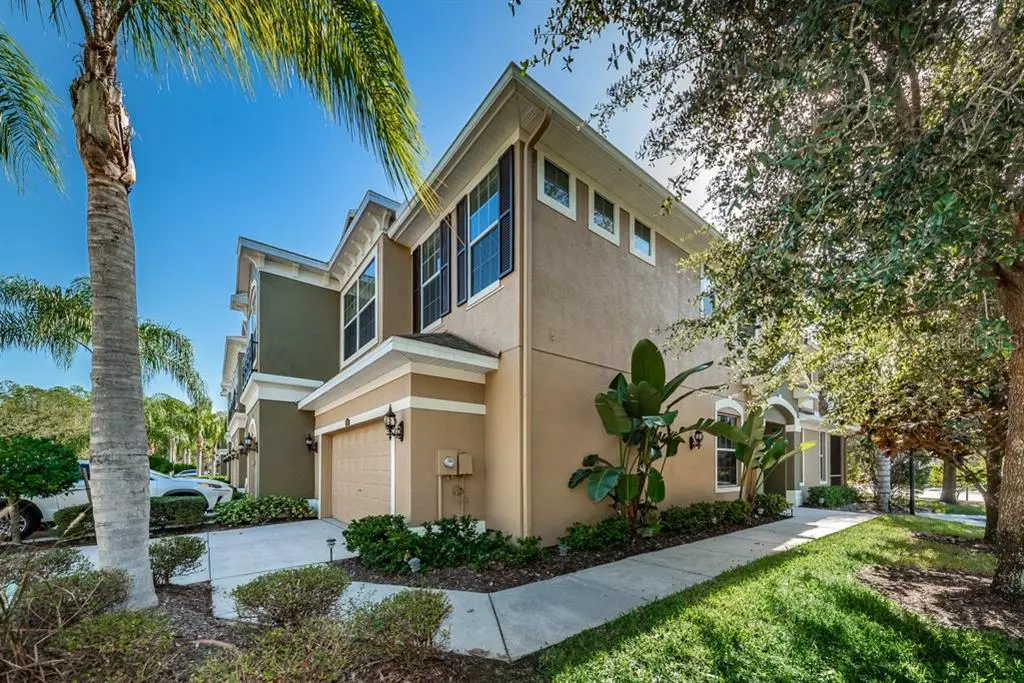$320,000
$315,000
1.6%For more information regarding the value of a property, please contact us for a free consultation.
12609 SILVERDALE ST Tampa, FL 33626
3 Beds
3 Baths
2,166 SqFt
Key Details
Sold Price $320,000
Property Type Townhouse
Sub Type Townhouse
Listing Status Sold
Purchase Type For Sale
Square Footage 2,166 sqft
Price per Sqft $147
Subdivision South Hampton
MLS Listing ID U8106057
Sold Date 12/31/20
Bedrooms 3
Full Baths 2
Half Baths 1
Construction Status Appraisal,Financing,Inspections
HOA Fees $310/mo
HOA Y/N Yes
Year Built 2010
Annual Tax Amount $3,892
Lot Size 2,613 Sqft
Acres 0.06
Property Description
Exceptional townhome in the desirable, gated community of South Hampton in the Westchase area! This light and bright, corner unit features an inviting entry that opens to the main living area with volume ceilings and ceramic tile flooring. The kitchen features 42“ maple cabinetry, granite counters and stainless steel appliances. A wonderful bonus room on the 1st floor is the perfect space for a study, den or playroom. Enjoy your morning coffee on the screened and brick paved patio downstairs. Upstairs, the large master suite has a huge walk-in closet, bathroom with double sink vanity, walk-in shower, garden tub and separate water closet. Screened balcony off of master can be enjoyed year round. Two more guest bedrooms with walk-in closets, a hall bath and the laundry room complete the 2nd level. The oversized two-car garage and large closet under the staircase provide plenty of space for extra storage. The South Hampton community pool and cabana are just steps away. Lots of guest parking close by. No CDD fees, excellent schools and a great location with easy access to Pinellas beaches, Tampa International Airport, great restaurants and shopping!
Location
State FL
County Hillsborough
Community South Hampton
Zoning PD
Rooms
Other Rooms Den/Library/Office, Inside Utility
Interior
Interior Features Ceiling Fans(s), High Ceilings, Living Room/Dining Room Combo, Solid Wood Cabinets, Stone Counters, Walk-In Closet(s), Window Treatments
Heating Electric
Cooling Central Air
Flooring Brick, Carpet, Ceramic Tile, Hardwood
Furnishings Unfurnished
Fireplace false
Appliance Convection Oven, Dishwasher, Disposal, Dryer, Electric Water Heater, Microwave, Range, Refrigerator, Washer, Water Softener
Laundry Laundry Room, Upper Level
Exterior
Exterior Feature Hurricane Shutters, Sidewalk, Sliding Doors
Garage Driveway, Garage Door Opener, Guest, Oversized
Garage Spaces 2.0
Community Features Deed Restrictions, Gated, Playground, Pool, Sidewalks
Utilities Available BB/HS Internet Available, Cable Available, Electricity Connected, Phone Available, Public, Sewer Connected, Underground Utilities
Amenities Available Gated, Playground, Pool
Waterfront false
Roof Type Shingle
Porch Covered, Porch, Screened
Parking Type Driveway, Garage Door Opener, Guest, Oversized
Attached Garage true
Garage true
Private Pool No
Building
Lot Description Corner Lot, In County, Paved, Private
Story 2
Entry Level Two
Foundation Slab
Lot Size Range 0 to less than 1/4
Builder Name MI Homes
Sewer Public Sewer
Water Public
Structure Type Block,Stucco,Wood Frame
New Construction false
Construction Status Appraisal,Financing,Inspections
Schools
Elementary Schools Bryant-Hb
Middle Schools Ferrell-Hb
High Schools Sickles-Hb
Others
Pets Allowed Yes
HOA Fee Include Pool,Escrow Reserves Fund,Maintenance Structure,Maintenance Grounds,Management,Pool,Sewer,Trash,Water
Senior Community No
Ownership Fee Simple
Monthly Total Fees $310
Acceptable Financing Cash, Conventional, FHA, VA Loan
Membership Fee Required Required
Listing Terms Cash, Conventional, FHA, VA Loan
Special Listing Condition None
Read Less
Want to know what your home might be worth? Contact us for a FREE valuation!

Our team is ready to help you sell your home for the highest possible price ASAP

© 2024 My Florida Regional MLS DBA Stellar MLS. All Rights Reserved.
Bought with FUTURE HOME REALTY INC







