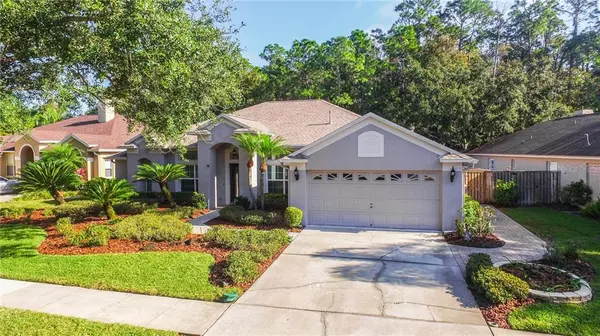$460,000
$449,900
2.2%For more information regarding the value of a property, please contact us for a free consultation.
10715 AYRSHIRE DR Tampa, FL 33626
3 Beds
2 Baths
1,986 SqFt
Key Details
Sold Price $460,000
Property Type Single Family Home
Sub Type Single Family Residence
Listing Status Sold
Purchase Type For Sale
Square Footage 1,986 sqft
Price per Sqft $231
Subdivision Westchase Sec 225, 227, 229
MLS Listing ID T3280863
Sold Date 01/19/21
Bedrooms 3
Full Baths 2
Construction Status Inspections
HOA Fees $24/ann
HOA Y/N Yes
Year Built 1996
Annual Tax Amount $5,290
Lot Size 8,712 Sqft
Acres 0.2
Property Description
Multiple offers received. Highest & Best by 12/20/2020 by 1pm EST. Pristine Westchase POOL Home on deep CONSERVATION with many UPGRADES! This 3BR, 2BA, Office, & OPEN layout will impress at every turn! Enjoy a renovated DREAM kitchen w/ 6-burner Jenn-Air range, lg. quartz island & countertops, stainless steel appl., tile flooring, & stunning fixtures. Soak in the conservation & pool views relaxing in your open floor plan family rm. w/ gas fireplace & vaulted ceilings. Work from home w/ a dedicated office (French doors), see the plantation shutters & lg. windows, & you'll appreciate the split-plan design as well! The lg. master bedroom suite has a renovated bathroom complete w/ walk-in shower & gorgeous tiles, custom closet, dual sinks, & beautiful Moen fixtures. The split-plan has a perfectly upgraded pool bath & BR's 2 & 3 of good space & layout! This bright & open home interior has wood flooring in the bedrooms (carpet in BR 3), lg. baseboards, crown molding, newer interior paint, custom LED lighting throughout, custom woodwork, & more! The exterior goes NEXT LEVEL - with a NEWER ROOF, Solar Panels (for pool), PEBBLE TECH finish lg. pool (w/ spill over design) & paver deck, intricate xeriscape landscaping w/ walking path leading to a custom GAZEBO & paver courtyard nestled amongst the CONSERVATION. This home has gutters, beautiful landscaping (front, sides, & back), artistic front door, wi-fi enabled smart ext. lights/motion sensor flood lights, newer water softener system, newer A.C., & upgraded front windows. The location of this home is nestled towards the end of Ayrshire Dr., very close to the cul-de-sac & is just a beautiful street as well! Come see this home today & see why it is one of the nicest pool homes you'll have the opportunity to visit!
Location
State FL
County Hillsborough
Community Westchase Sec 225, 227, 229
Zoning PD
Interior
Interior Features Ceiling Fans(s), Kitchen/Family Room Combo, Solid Wood Cabinets, Stone Counters
Heating Natural Gas
Cooling Central Air
Flooring Carpet, Ceramic Tile, Wood
Fireplaces Type Gas
Fireplace true
Appliance Dishwasher, Disposal, Microwave, Range, Range Hood, Refrigerator, Water Softener
Laundry Inside, Laundry Room
Exterior
Exterior Feature Irrigation System, Rain Gutters
Garage Spaces 2.0
Fence Wood
Pool Gunite, Heated, In Ground, Screen Enclosure, Solar Heat
Community Features Deed Restrictions, Golf, Irrigation-Reclaimed Water, Park, Playground, Pool, Sidewalks, Tennis Courts
Utilities Available BB/HS Internet Available, Cable Connected
Amenities Available Basketball Court, Clubhouse, Park, Playground, Pool, Tennis Court(s), Trail(s)
Waterfront false
View Trees/Woods
Roof Type Shingle
Porch Deck, Other
Attached Garage true
Garage true
Private Pool Yes
Building
Lot Description Conservation Area, Sidewalk, Paved
Entry Level One
Foundation Slab
Lot Size Range 0 to less than 1/4
Sewer Public Sewer
Water None
Structure Type Block,Stucco
New Construction false
Construction Status Inspections
Others
Pets Allowed Breed Restrictions
HOA Fee Include Pool,Escrow Reserves Fund
Senior Community No
Ownership Fee Simple
Monthly Total Fees $24
Acceptable Financing Cash, Conventional, FHA, VA Loan
Membership Fee Required Required
Listing Terms Cash, Conventional, FHA, VA Loan
Special Listing Condition None
Read Less
Want to know what your home might be worth? Contact us for a FREE valuation!

Our team is ready to help you sell your home for the highest possible price ASAP

© 2024 My Florida Regional MLS DBA Stellar MLS. All Rights Reserved.
Bought with BHHS FLORIDA PROPERTIES GROUP







