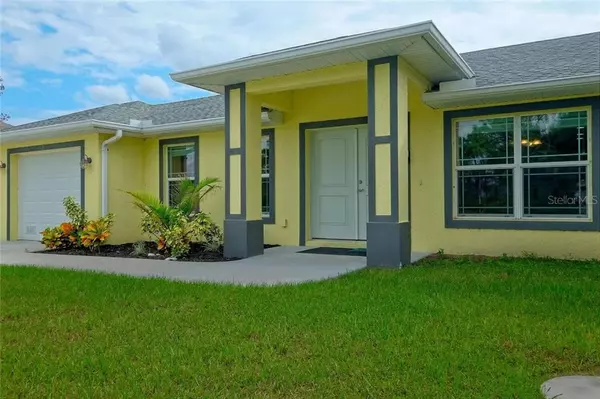$393,000
$399,000
1.5%For more information regarding the value of a property, please contact us for a free consultation.
3 SABOT CT Placida, FL 33946
2 Beds
2 Baths
1,681 SqFt
Key Details
Sold Price $393,000
Property Type Single Family Home
Sub Type Single Family Residence
Listing Status Sold
Purchase Type For Sale
Square Footage 1,681 sqft
Price per Sqft $233
Subdivision Rotonda Sands
MLS Listing ID D6115153
Sold Date 03/01/21
Bedrooms 2
Full Baths 2
Construction Status Other Contract Contingencies
HOA Fees $9/ann
HOA Y/N Yes
Year Built 2019
Annual Tax Amount $4,714
Lot Size 10,454 Sqft
Acres 0.24
Property Description
Spectacular Sunsets are guaranteed in this beautiful Lakefront Pool Home, built in 2019 - everything is new, located at the end of a Cul-de-Sac Street. This oversized 2 Bed / 2 Bathroom custom home has an open Floor Plan. The large living room with pocket sliding door to the lanai and the pool provides you perfect views over the lake. Feel like a Chef in the Kitchen with, Breakfast Bar, Granite Counter, Stainless Appliances and Pantry. This house is perfect for entertaining friends and family and relaxing at the Sparkling Heated Salt Water Pool under the screened lanai with "Viewing Window". There is Tile Floor all around and a Foam Insulation in the attic, for lower Power bills.
This house was in a very successful Vacation Rental Program. It is already booked from January until March 2021. It is available Turnkey under separate contract. Short distance to Shopping, Boca Grande's beautiful Beaches and finest Restaurants. You will love this home! Come and take a tour today!
Location
State FL
County Charlotte
Community Rotonda Sands
Zoning RSF5
Interior
Interior Features Ceiling Fans(s), Coffered Ceiling(s), Open Floorplan, Split Bedroom, Walk-In Closet(s)
Heating Central, Electric
Cooling Central Air
Flooring Tile
Furnishings Negotiable
Fireplace false
Appliance Dishwasher, Disposal, Dryer, Microwave, Range, Refrigerator, Washer
Laundry Inside, Laundry Room
Exterior
Exterior Feature Rain Gutters, Sliding Doors
Garage Garage Door Opener
Garage Spaces 2.0
Pool Gunite, Heated, In Ground, Salt Water
Community Features Deed Restrictions
Utilities Available Electricity Connected, Phone Available, Public, Sewer Connected, Water Connected
Waterfront true
Waterfront Description Lake
View Y/N 1
Water Access 1
Water Access Desc Lake
View Pool, Water
Roof Type Shingle
Porch Enclosed, Patio, Screened
Attached Garage true
Garage true
Private Pool Yes
Building
Lot Description Cul-De-Sac, Irregular Lot, Paved
Story 1
Entry Level One
Foundation Slab
Lot Size Range 0 to less than 1/4
Builder Name Capitol Builders
Sewer Public Sewer
Water Public
Architectural Style Ranch
Structure Type Block
New Construction false
Construction Status Other Contract Contingencies
Others
Pets Allowed Yes
HOA Fee Include Management
Senior Community No
Ownership Fee Simple
Monthly Total Fees $9
Acceptable Financing Cash, Conventional
Membership Fee Required Required
Listing Terms Cash, Conventional
Num of Pet 2
Special Listing Condition None
Read Less
Want to know what your home might be worth? Contact us for a FREE valuation!

Our team is ready to help you sell your home for the highest possible price ASAP

© 2024 My Florida Regional MLS DBA Stellar MLS. All Rights Reserved.
Bought with FLORIDIAN REALTY SERVICES, LLC







