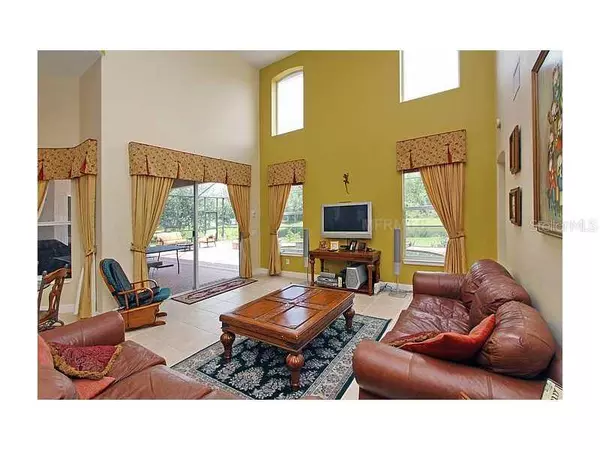$475,000
$475,000
For more information regarding the value of a property, please contact us for a free consultation.
5004 KEPFER WAY Tampa, FL 33647
5 Beds
3 Baths
3,309 SqFt
Key Details
Sold Price $475,000
Property Type Single Family Home
Sub Type Single Family Residence
Listing Status Sold
Purchase Type For Sale
Square Footage 3,309 sqft
Price per Sqft $143
Subdivision Tampa Palms
MLS Listing ID T2577762
Sold Date 04/30/21
Bedrooms 5
Full Baths 3
HOA Fees $200/qua
HOA Y/N Yes
Year Built 2003
Annual Tax Amount $6,563
Lot Size 0.280 Acres
Acres 0.28
Lot Dimensions 85.0X141.0
Property Description
Custom built home on a private culde sac and beautiful serene pond in Tampa Palms. Bring your telescope to watch the beautiful stars at night. A fabulous home for entertaining or for private living, whichever suits your lifestyle. The grand foyer welcomes you to a grand and spacious open floor plan. Plenty of space for a large family, in-laws, nanny or entertaining guests in this beautiful estate. This home is well suited for the large growing family and especially lends itself to a work at home scenario with a beautiful private office. The home itself is a 4 bedroom, plus office with 3 baths and a side load 3 car garage. The kitchen is open to the family room and includes a large breakfast area leading out to the patio and backyard. Enjoy breakfast, lunch and dinner with beautiful views of the pond and conservation area. The perfect location minutes away for shopping, dining, parks, churches and "A" rated schools. A short drive will take you to all Pinellas beaches and Tampa International Airport. Also listing for rent. Don't let this one get by.....
Location
State FL
County Hillsborough
Community Tampa Palms
Zoning PD-A
Rooms
Other Rooms Breakfast Room Separate, Den/Library/Office, Formal Dining Room Separate, Formal Living Room Separate
Interior
Interior Features Ceiling Fans(s), Eat-in Kitchen, High Ceilings, Kitchen/Family Room Combo, Open Floorplan, Solid Wood Cabinets, Stone Counters, Walk-In Closet(s)
Heating Central
Cooling Central Air
Flooring Carpet, Ceramic Tile
Fireplaces Type Electric
Fireplace true
Appliance Dishwasher, Disposal, Microwave, Refrigerator, Washer
Laundry Inside
Exterior
Exterior Feature Sliding Doors, Irrigation System
Garage Spaces 3.0
Community Features Deed Restrictions, Playground, Pool, PUD
Utilities Available Cable Available, Public, Sprinkler Meter
Amenities Available Playground
Waterfront false
View Y/N 1
View Water
Roof Type Shingle
Porch Covered, Deck, Patio, Porch, Screened
Attached Garage true
Garage true
Private Pool Yes
Building
Lot Description City Limits, Sidewalk
Entry Level Two
Foundation Slab
Lot Size Range 1/4 to less than 1/2
Sewer Public Sewer
Architectural Style Traditional
Structure Type Block,Stucco
New Construction false
Schools
Elementary Schools Chiles-Hb
Middle Schools Liberty-Hb
High Schools Freedom-Hb
Others
Pets Allowed Yes
Senior Community No
Ownership Fee Simple
Monthly Total Fees $200
Acceptable Financing Cash, Conventional, VA Loan
Membership Fee Required Required
Listing Terms Cash, Conventional, VA Loan
Special Listing Condition None
Read Less
Want to know what your home might be worth? Contact us for a FREE valuation!

Our team is ready to help you sell your home for the highest possible price ASAP

© 2024 My Florida Regional MLS DBA Stellar MLS. All Rights Reserved.







