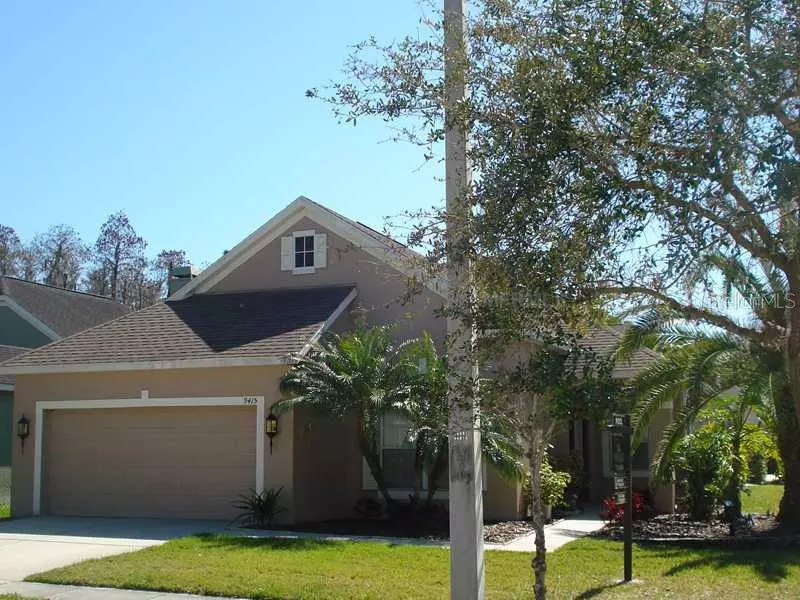$349,900
$349,900
For more information regarding the value of a property, please contact us for a free consultation.
9415 GREENPOINTE DR Tampa, FL 33626
3 Beds
2 Baths
1,939 SqFt
Key Details
Sold Price $349,900
Property Type Single Family Home
Sub Type Single Family Residence
Listing Status Sold
Purchase Type For Sale
Square Footage 1,939 sqft
Price per Sqft $180
Subdivision Westchase Section 307
MLS Listing ID T2549928
Sold Date 04/30/21
Bedrooms 3
Full Baths 2
HOA Fees $26/ann
HOA Y/N Yes
Year Built 2003
Annual Tax Amount $6,438
Lot Size 6,969 Sqft
Acres 0.16
Lot Dimensions 60.0X116.0
Property Description
Desirable Westchase 3BR/2B/2car garage with screened POOL/SPA. Located on manicured corner lot in the 24/7 Guard Gated village The Greens. Open floor plan offers FORMAL DINING ROOM, combo Family Room and Kitchen, and split bedroom plan. Kitchen features maple cabinets with STAGGERED LEDGES, solid surface countertops, barstool counter, and breakfast/dining area. Family Room sliders open to SCREENED LANAI and Pool/Spa surrounded by lush privacy landscaping. Spacious MASTER SUITE with tray ceilings, bay windows overlooking pool, walk-in closets, garden tub with separate shower. Move-in ready and a must see! Westchase is one of Tampa's Premier Golf communities, offering 2 community pools, tennis courts, parks and playgrounds. Just minutes to upscale shopping, restaurants, A-rated schools. 20 minutes to Tampa Airport, 30 minutes to Downtown Tampa, and 45 minutes to Gulf Beaches.
Location
State FL
County Hillsborough
Community Westchase Section 307
Zoning PD-MU
Rooms
Other Rooms Formal Dining Room Separate, Great Room
Interior
Interior Features Attic Ventilator, Ceiling Fans(s), Eat-in Kitchen, High Ceilings, Kitchen/Family Room Combo, Open Floorplan
Heating Central
Cooling Central Air
Flooring Carpet, Ceramic Tile, Laminate
Fireplace false
Appliance Dishwasher, Disposal, Range, Refrigerator
Exterior
Exterior Feature Sliding Doors, Irrigation System
Garage Spaces 2.0
Pool Indoor
Community Features Gated, Irrigation-Reclaimed Water, Playground, Pool, Tennis Courts
Utilities Available Cable Connected, Electricity Connected, Sprinkler Recycled, Street Lights
Amenities Available Gated, Playground, Tennis Court(s)
Waterfront false
Roof Type Shingle
Porch Covered, Deck, Patio, Porch, Screened
Attached Garage true
Garage true
Private Pool Yes
Building
Lot Description Corner Lot, Sidewalk, Paved
Entry Level One
Foundation Slab
Lot Size Range 0 to less than 1/4
Sewer Public Sewer
Water Public
Structure Type Block,Stucco
New Construction false
Schools
Elementary Schools Westchase-Hb
Middle Schools Davidsen-Hb
High Schools Alonso-Hb
Others
Pets Allowed Yes
Ownership Fee Simple
Monthly Total Fees $26
Membership Fee Required Required
Special Listing Condition None
Read Less
Want to know what your home might be worth? Contact us for a FREE valuation!

Our team is ready to help you sell your home for the highest possible price ASAP

© 2024 My Florida Regional MLS DBA Stellar MLS. All Rights Reserved.







