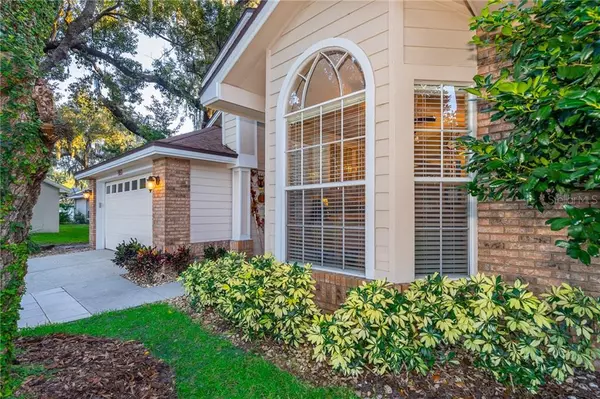$272,500
$274,900
0.9%For more information regarding the value of a property, please contact us for a free consultation.
1053 PIEDMONT OAKS CT Apopka, FL 32703
3 Beds
2 Baths
1,480 SqFt
Key Details
Sold Price $272,500
Property Type Single Family Home
Sub Type Single Family Residence
Listing Status Sold
Purchase Type For Sale
Square Footage 1,480 sqft
Price per Sqft $184
Subdivision Oaks Wekiwa
MLS Listing ID O5899951
Sold Date 11/30/20
Bedrooms 3
Full Baths 2
Construction Status Financing
HOA Fees $17
HOA Y/N Yes
Year Built 1991
Annual Tax Amount $1,387
Lot Size 6,969 Sqft
Acres 0.16
Property Description
Nestled under the gorgeous Oaks of Wekiwa, all of the heavy lifting has been done for you on this beautifully maintained home. Bright and airy, 1053 Piedmont Oaks Ct offers 3 bedrooms, 2 baths, and a 2 car garage. The layout offers plenty of flexibility for formal areas, family areas or even work from home areas. Wood Floors found throughout the living space. Centered around a gorgeous kitchen with all stainless-steel appliances, expansive cabinet space, a large pantry, breakfast nook and an extended breakfast bar that all provide for excellent entertaining. Towards the center of the home, you’ll find a formal dining area with tray ceilings. Once at the back of the home, an open family room with vaulted ceilings and skylights flowing in lots of natural light, l+ wood burning fireplace, leads out to a well manicured backyard oasis. One of the larger backyards in the neighborhood, lush landscaping with a screened in patio area allow for you to enjoy your evening glass of wine. There’s even a nice seating area with a door that leads to no where ;) The elegant master bedroom provides enough room for a King-sized bed and features His and Hers Walk-in-Closets, dual sink vanities, a separate garden tub, and large walk-in shower. Nicely sized bedrooms and updated hall bath located on the opposite end of the home. Laundry Room located inside with Washer and Dryer included. Lastly, make full use of the 2-car garage for your cars or for all your extra storage needs. Oaks of Wekiwa is centrally located to shopping, dining, major highways (414 & 429 beltway) and the awesome Wekiva State Park. Very easy to see. Call/Text for your private tour today! Video Tour, 3D Matterport Tour Available.
Location
State FL
County Orange
Community Oaks Wekiwa
Zoning R-3
Interior
Interior Features Cathedral Ceiling(s), Ceiling Fans(s), Skylight(s), Solid Surface Counters, Split Bedroom, Tray Ceiling(s), Walk-In Closet(s)
Heating Central
Cooling Central Air
Flooring Wood
Fireplaces Type Wood Burning
Furnishings Unfurnished
Fireplace true
Appliance Dishwasher, Disposal, Dryer, Microwave, Range, Refrigerator, Washer
Laundry Inside, Laundry Room
Exterior
Exterior Feature Sidewalk
Garage Driveway, Garage Door Opener
Garage Spaces 2.0
Fence Wood
Utilities Available Public
Waterfront false
Roof Type Shingle
Porch Covered, Enclosed, Rear Porch, Screened
Parking Type Driveway, Garage Door Opener
Attached Garage true
Garage true
Private Pool No
Building
Lot Description Cul-De-Sac, Level, Oversized Lot
Story 1
Entry Level One
Foundation Slab
Lot Size Range 0 to less than 1/4
Sewer Public Sewer
Water None
Structure Type Block
New Construction false
Construction Status Financing
Schools
Elementary Schools Lovell Elem
Middle Schools Piedmont Lakes Middle
High Schools Wekiva High
Others
Pets Allowed Yes
Senior Community No
Ownership Fee Simple
Monthly Total Fees $35
Acceptable Financing Cash, Conventional, FHA, VA Loan
Membership Fee Required Required
Listing Terms Cash, Conventional, FHA, VA Loan
Special Listing Condition None
Read Less
Want to know what your home might be worth? Contact us for a FREE valuation!

Our team is ready to help you sell your home for the highest possible price ASAP

© 2024 My Florida Regional MLS DBA Stellar MLS. All Rights Reserved.
Bought with PREMIUM PROPERTIES R.E SERVICE







