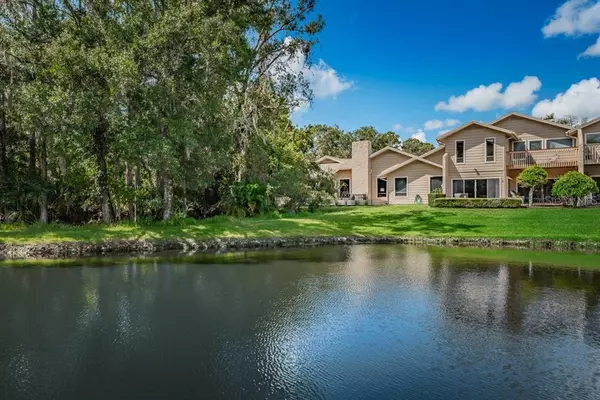$422,000
$435,000
3.0%For more information regarding the value of a property, please contact us for a free consultation.
2856 BERWICK DR Tarpon Springs, FL 34688
3 Beds
3 Baths
2,498 SqFt
Key Details
Sold Price $422,000
Property Type Single Family Home
Sub Type Villa
Listing Status Sold
Purchase Type For Sale
Square Footage 2,498 sqft
Price per Sqft $168
Subdivision Villas At Cypress Run
MLS Listing ID W7827369
Sold Date 01/15/21
Bedrooms 3
Full Baths 2
Half Baths 1
Construction Status Appraisal,Inspections
HOA Fees $169/mo
HOA Y/N Yes
Year Built 1984
Annual Tax Amount $3,007
Lot Size 3,920 Sqft
Acres 0.09
Property Description
This is a rare opportunity to purchase in the highly sought after, exclusive golf course community of Cypress Run. This meticulously maintained 3 BR, 2.5 bath Villa with 3 car garage has been completely remodeled... No expense was spared in this amazing home. With a large open floor plan, this home was made for entertaining. Enjoy the beautiful lake and wildlife views right from your backdoor. The large main level formal living area can be easily converted to a first floor master suite. The second floor owner's suite is spacious and features a private balcony. Some of the finer features include: new flooring, 3 designer bathrooms with custom vanities, new modern lights and decorative tile. The updated chef's kitchen features custom cabinets, granite counters and a breakfast bar. The outdoor pavered patio area looks right onto the pond. No rear neighbors. Cypress Run is a 24 hour gated Championship golf course community with tennis, active clubhouse with dining and Villas East has a private, heated pool just steps from this property. Convenient location near shopping, restaurants, beaches. Live a maintenance-free lifestyle. Make your appointment today!
Location
State FL
County Pinellas
Community Villas At Cypress Run
Zoning RPD-0.5
Rooms
Other Rooms Attic, Den/Library/Office, Formal Dining Room Separate, Formal Living Room Separate, Inside Utility, Storage Rooms
Interior
Interior Features Built-in Features, Cathedral Ceiling(s), Ceiling Fans(s), Central Vaccum, Crown Molding, Eat-in Kitchen, High Ceilings, Open Floorplan, Skylight(s), Solid Wood Cabinets, Stone Counters, Thermostat, Tray Ceiling(s), Vaulted Ceiling(s), Walk-In Closet(s), Wet Bar, Window Treatments
Heating Central
Cooling Central Air
Flooring Carpet, Ceramic Tile
Furnishings Negotiable
Fireplace false
Appliance Convection Oven, Dishwasher, Disposal, Dryer, Microwave, Range, Range Hood, Refrigerator, Washer, Water Softener
Laundry Inside, Laundry Room
Exterior
Exterior Feature Balcony, Irrigation System, Rain Gutters, Sidewalk, Sliding Doors
Garage Driveway, Garage Door Opener, Golf Cart Garage, Split Garage
Garage Spaces 3.0
Pool Gunite, Heated, Tile
Community Features Association Recreation - Owned, Buyer Approval Required, Deed Restrictions, Gated, Golf Carts OK, Golf, Pool, Tennis Courts
Utilities Available BB/HS Internet Available, Cable Available, Electricity Connected, Public
Amenities Available Clubhouse, Gated, Golf Course, Maintenance, Pool, Recreation Facilities, Tennis Court(s)
Waterfront true
Waterfront Description Pond
View Y/N 1
View Trees/Woods, Water
Roof Type Shingle
Porch Deck, Patio, Porch
Parking Type Driveway, Garage Door Opener, Golf Cart Garage, Split Garage
Attached Garage true
Garage true
Private Pool No
Building
Lot Description Near Golf Course, Sidewalk, Paved
Entry Level Two
Foundation Slab
Lot Size Range 0 to less than 1/4
Sewer Public Sewer
Water Public
Structure Type Wood Frame
New Construction false
Construction Status Appraisal,Inspections
Others
Pets Allowed Yes
HOA Fee Include 24-Hour Guard,Pool,Escrow Reserves Fund,Maintenance Structure,Maintenance Grounds,Pest Control,Private Road,Security,Trash
Senior Community No
Ownership Fee Simple
Monthly Total Fees $435
Acceptable Financing Cash, Conventional, FHA, VA Loan
Membership Fee Required Required
Listing Terms Cash, Conventional, FHA, VA Loan
Special Listing Condition None
Read Less
Want to know what your home might be worth? Contact us for a FREE valuation!

Our team is ready to help you sell your home for the highest possible price ASAP

© 2024 My Florida Regional MLS DBA Stellar MLS. All Rights Reserved.
Bought with RE/MAX REALTEC GROUP INC







