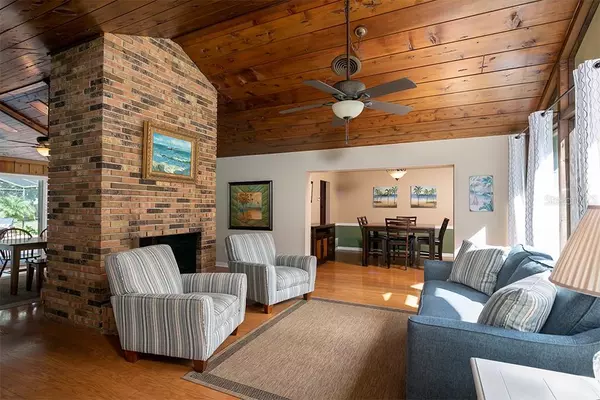$465,000
$480,000
3.1%For more information regarding the value of a property, please contact us for a free consultation.
712 FOX VALLEY DR Longwood, FL 32779
4 Beds
3 Baths
2,676 SqFt
Key Details
Sold Price $465,000
Property Type Single Family Home
Sub Type Single Family Residence
Listing Status Sold
Purchase Type For Sale
Square Footage 2,676 sqft
Price per Sqft $173
Subdivision Sweetwater Oaks Sec 06
MLS Listing ID O5897577
Sold Date 11/10/20
Bedrooms 4
Full Baths 3
Construction Status Inspections
HOA Fees $41/ann
HOA Y/N Yes
Year Built 1974
Annual Tax Amount $3,005
Lot Size 0.520 Acres
Acres 0.52
Property Description
Amazing 4 bedroom 3 baths pool home with a huge covered porch spanning the back of the house in desirable Sweetwater Oaks. This block home has been beautifully and meticulously updated throughout. The screen enclosed pool area features a very large pool, separate gas-heated spa, and tons of space for outdoor cooking and entertaining. The lot is just over ½ acre which allows for a generous set back from the street, a long driveway and lots of yard space for privacy and play. Inside you will find a formal living room with cathedral ceiling, wood flooring and a double-sided fireplace, as well as a formal dining room. A large family room, also with cathedral ceiling, wood flooring, and an amazing bar area is made for gathering. The wet bar is outfitted with a mini-fridge, two wine coolers, lots of cabinetry, granite countertop, and easily seats six. The spacious kitchen overlooks the pool and is open to the living room. It features beautiful wood cabinetry, soft close drawers, granite countertop and a breakfast bar. The overhead light is also a fan! A small butler pantry provides extra storage for all your seasonal cooking ware. The master bedroom suite is a great place to relax. The master bathroom has been newly renovated with soaking tub, large glass enclosed shower with rain shower head, double sinks, and a blue night light. The huge 13”x5” closet with California closet system will help you stay organized. All three guest bedrooms are of good size, have built in closets, and share one bathroom. The third bathroom which has been recently renovated is between the kitchen and the family room and serves as a great pool bath as well. The oversized utility room is also brand-new with a utility sink and tons of cabinetry for storage. $20,000 worth of new windows, sliding doors and a new front door make the home more energy efficient. All three patio doors have clear side panels that add lots of light! Other valuable improvements include: tankless hot water heater (2020), new roof (2018), two A/C systems and A/C ductwork (2018-2019). The house was rewired and the electric panels replaced in 2012 and the exterior painted in 2019. Sweetwater Oaks has many amenities: community lot with boat ramp for boating and swimming in Lake Brantley, River Bend Park with playground and access to the Little Wekiva River for fishing and kayaking, tennis and pickleball courts and club house. Zoned for excellent Seminole County schools. Call today for a private showing.
Location
State FL
County Seminole
Community Sweetwater Oaks Sec 06
Zoning PUD
Rooms
Other Rooms Family Room, Formal Dining Room Separate, Formal Living Room Separate, Inside Utility
Interior
Interior Features Cathedral Ceiling(s), Ceiling Fans(s), Solid Surface Counters, Walk-In Closet(s), Window Treatments
Heating Electric
Cooling Central Air
Flooring Carpet, Tile, Wood
Fireplaces Type Living Room, Wood Burning
Fireplace true
Appliance Bar Fridge, Dishwasher, Disposal, Electric Water Heater, Microwave, Range, Refrigerator
Laundry Inside, Laundry Room
Exterior
Exterior Feature Fence, Irrigation System, Lighting, Rain Gutters, Sidewalk, Sliding Doors
Garage Spaces 2.0
Pool Gunite, In Ground, Lighting, Screen Enclosure
Community Features Boat Ramp, Deed Restrictions, Fishing, Park, Playground, Tennis Courts
Utilities Available Cable Connected, Electricity Connected, Sewer Connected
Waterfront false
Water Access 1
Water Access Desc Lake,River
Roof Type Shingle
Attached Garage true
Garage true
Private Pool Yes
Building
Lot Description In County, Paved
Story 1
Entry Level One
Foundation Slab
Lot Size Range 1/2 to less than 1
Sewer Public Sewer
Water Public
Structure Type Block
New Construction false
Construction Status Inspections
Schools
Elementary Schools Sabal Point Elementary
Middle Schools Rock Lake Middle
High Schools Lake Brantley High
Others
Pets Allowed Yes
Senior Community No
Ownership Fee Simple
Monthly Total Fees $41
Acceptable Financing Cash, Conventional, FHA, VA Loan
Membership Fee Required Required
Listing Terms Cash, Conventional, FHA, VA Loan
Special Listing Condition None
Read Less
Want to know what your home might be worth? Contact us for a FREE valuation!

Our team is ready to help you sell your home for the highest possible price ASAP

© 2024 My Florida Regional MLS DBA Stellar MLS. All Rights Reserved.
Bought with WEICHERT REALTORS HALLMARK PROPERTIES







