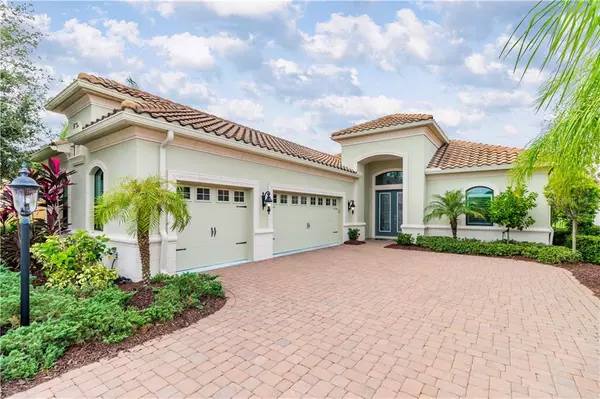$565,000
$595,000
5.0%For more information regarding the value of a property, please contact us for a free consultation.
7126 CALLANDER CV Lakewood Ranch, FL 34202
3 Beds
2 Baths
2,469 SqFt
Key Details
Sold Price $565,000
Property Type Single Family Home
Sub Type Single Family Residence
Listing Status Sold
Purchase Type For Sale
Square Footage 2,469 sqft
Price per Sqft $228
Subdivision Country Club East At Lwr Subph Qq Unit 1
MLS Listing ID A4480121
Sold Date 03/01/21
Bedrooms 3
Full Baths 2
Construction Status Inspections
HOA Fees $231/ann
HOA Y/N Yes
Year Built 2016
Annual Tax Amount $8,122
Lot Size 8,276 Sqft
Acres 0.19
Property Description
This exceptional four year young lakefront home in Country Club East is ready for new owners! With nearly 2,500 +/- square feet of refined living area dripping with upgrades, you’ll want to make this three bedroom plus office home yours. Loaded with upgrades, this home features custom built-ins, porcelain tile in the main living areas, plantation shutters, upgraded blinds and window treatments, built-in closet shelving, newly installed wireless security system, a complement of hurricane shutter protection and impact glass windows on the front elevation, side loading three car garage with climate control and extra storage, plus much more! The kitchen is a work of art with an oversized granite-topped island that is to die for, soft-closing wooden cabinetry, upgraded Monogram appliances, and plenty of extra storage. The master suite is a true retreat from it all with beautiful wooden flooring, a tray ceiling with double crown molding, dual walk-in closets and vanities, and peaceful views. The upgraded and oversized home office is a great space, and two guest bedrooms round out this fantastic floorplan. This home is immaculate and has it all- including included ground maintenance- start living the easy lifestyle today! Residents of Country Club East have access to three separate pools, and most notably the newest pool is called the Retreat. It offers resort style swimming, fitness, and social gathering areas. You can even join the optional Lakewood Ranch Country Club if you desire.
Location
State FL
County Manatee
Community Country Club East At Lwr Subph Qq Unit 1
Zoning PDMU
Interior
Interior Features Ceiling Fans(s), Crown Molding, Solid Wood Cabinets, Split Bedroom, Stone Counters, Thermostat, Tray Ceiling(s), Walk-In Closet(s), Window Treatments
Heating Central, Electric
Cooling Central Air
Flooring Hardwood, Tile
Furnishings Unfurnished
Fireplace false
Appliance Dishwasher, Disposal, Dryer, Microwave, Range, Refrigerator, Washer
Laundry Inside, Laundry Room
Exterior
Exterior Feature Hurricane Shutters, Irrigation System, Rain Gutters, Sidewalk, Sliding Doors
Garage Driveway, Garage Door Opener, Garage Faces Side
Garage Spaces 3.0
Community Features Deed Restrictions, Gated, Irrigation-Reclaimed Water, Pool, Sidewalks
Utilities Available BB/HS Internet Available, Cable Available, Electricity Connected, Natural Gas Connected
Amenities Available Clubhouse
Waterfront false
View Garden
Roof Type Tile
Porch Covered, Patio, Rear Porch, Screened
Parking Type Driveway, Garage Door Opener, Garage Faces Side
Attached Garage true
Garage true
Private Pool No
Building
Lot Description Sidewalk, Paved
Story 1
Entry Level One
Foundation Slab
Lot Size Range 0 to less than 1/4
Sewer Public Sewer
Water Public
Architectural Style Custom
Structure Type Block,Stucco
New Construction false
Construction Status Inspections
Schools
Elementary Schools Robert E Willis Elementary
Middle Schools Nolan Middle
High Schools Lakewood Ranch High
Others
Pets Allowed Number Limit, Yes
HOA Fee Include Pool,Private Road
Senior Community No
Ownership Fee Simple
Monthly Total Fees $358
Acceptable Financing Cash, Conventional
Membership Fee Required Required
Listing Terms Cash, Conventional
Num of Pet 2
Special Listing Condition None
Read Less
Want to know what your home might be worth? Contact us for a FREE valuation!

Our team is ready to help you sell your home for the highest possible price ASAP

© 2024 My Florida Regional MLS DBA Stellar MLS. All Rights Reserved.
Bought with FINE PROPERTIES







