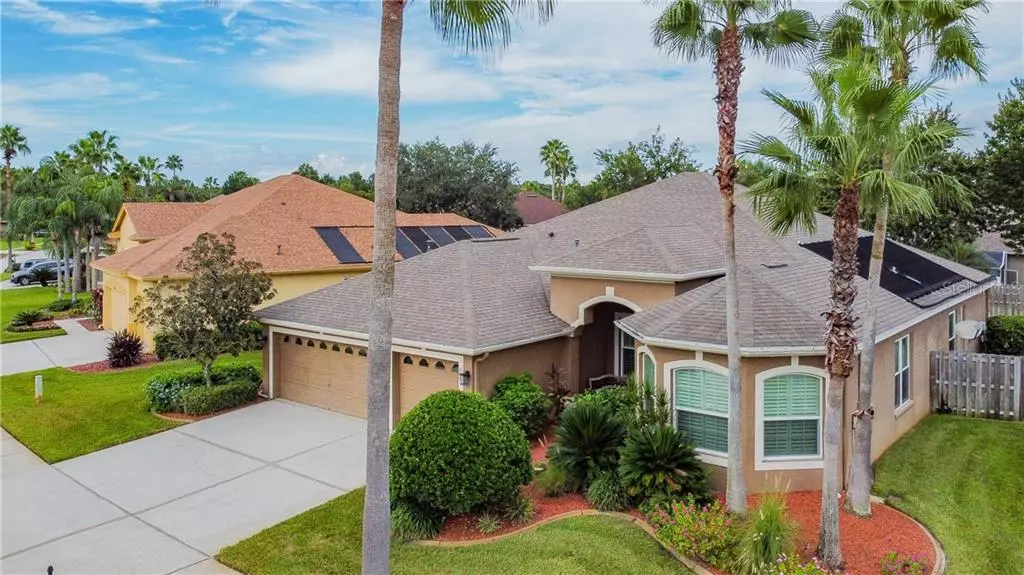$595,000
$595,000
For more information regarding the value of a property, please contact us for a free consultation.
10624 GRETNA GREEN DR Tampa, FL 33626
4 Beds
3 Baths
2,715 SqFt
Key Details
Sold Price $595,000
Property Type Single Family Home
Sub Type Single Family Residence
Listing Status Sold
Purchase Type For Sale
Square Footage 2,715 sqft
Price per Sqft $219
Subdivision Westchase Sec 376
MLS Listing ID T3268958
Sold Date 01/08/21
Bedrooms 4
Full Baths 3
Construction Status Appraisal,Financing,Inspections
HOA Fees $24/ann
HOA Y/N Yes
Year Built 1998
Annual Tax Amount $5,987
Lot Size 10,018 Sqft
Acres 0.23
Lot Dimensions 80x123
Property Description
Your patience has paid off BIG TIME! Wait until you see this MAGNIFICENT home in THE FORDS OF WESTCHASE! Big ticket upgrades you won't find in any other home and PRICED TO MOVE! The Carrington floorplan is one of the MOST DESIRABLE in all of Westchase with magnificent curb appeal an open, flowing floorplan and and generous living spaces. Situated on almost a 1/4 acre lot, this home has undergone a total renovation with some of the most thoughtfully and beautifully chosen finishes available at this price point. Let's start with a BRAND NEW TRANE HVAC UNIT with a 10 year warranty AND BRAND NEW ENERGY EFFICIENT DOUBLE HUNG WINDOWS WITH A LIFETIME WARRANTY and HURRICANE FABRIC SHIELD SHUTTERS! Enter into a magnificent foyer and notice the gleaming Tiger Wood hardwood floors gracing the Formal LR, DR, family room and Den. The CHEFS KITCHEN has been professionally designed and will take your breath away! Boasting two tone solid wood kitchen cabinets, granite counters as well as high end appliances with vented hood and soft close drawers. The kitchen opens up to the expansive family room and offers triple sliders leading out the covered lanai. The master suite is a complete sanctuary! Fall in LOVE with the beautifully updated master bath with designer double vanity, frameless shower, barn door and designer lighting. One of the absolute BEST features of this home is the extended covered lanai and fully updated pool area. Sip your morning coffee and take in the magnificent sights of your pool with Pebble Tec finish, brick pavers, stunning tile accents and LED lighting. This home has just too many upgrades to list so please ask for a feature sheet. Additional upgrades include: *Plantation shutters throughout * Hurricane Rated Double door entry with leaded glass * New Roof (2015) * 5 1/4 inch baseboards * Extensive Crown Molding * Newer Water Heater and Softener * New Fence (2016) . Brentford is the most desirable community in The Fords of Westchase and is tucked away surrounded by ponds and conservation areas. Walking distance to Davidsen Middle School, Westchase Elementary, Westchase Recreation Center and Quaint West Park Village. Zoned for Alonso High School offering the coveted International Baccalaureate Program. The location simply cannot be beat...only 20 minutes to Tampa International Airport, 30 minutes to Downtown and 45 minutes to powder white Gulf Beaches. Run, don't walk...this home is absolutely the BEST VALUE IN THE AREA! Call today for a private showing!
Location
State FL
County Hillsborough
Community Westchase Sec 376
Zoning PD
Interior
Interior Features Ceiling Fans(s), Crown Molding, Eat-in Kitchen, Kitchen/Family Room Combo, Open Floorplan, Solid Wood Cabinets, Split Bedroom, Stone Counters, Walk-In Closet(s), Window Treatments
Heating Natural Gas
Cooling Central Air
Flooring Ceramic Tile, Wood
Fireplace false
Appliance Built-In Oven, Convection Oven, Cooktop, Dishwasher, Disposal, Gas Water Heater, Microwave, Range Hood, Refrigerator, Water Softener, Wine Refrigerator
Exterior
Exterior Feature Fence, Hurricane Shutters, Irrigation System, Sliding Doors
Garage Driveway, Garage Door Opener
Garage Spaces 3.0
Pool Gunite, Heated, Salt Water, Screen Enclosure
Community Features Association Recreation - Owned, Deed Restrictions, Golf, Irrigation-Reclaimed Water, Park, Playground, Pool, Sidewalks, Tennis Courts
Utilities Available BB/HS Internet Available, Cable Connected, Electricity Connected, Natural Gas Available, Sewer Connected, Sprinkler Recycled, Street Lights, Underground Utilities
Amenities Available Park, Playground, Pool, Recreation Facilities, Tennis Court(s)
Waterfront false
View Pool
Roof Type Shingle
Parking Type Driveway, Garage Door Opener
Attached Garage true
Garage true
Private Pool Yes
Building
Story 1
Entry Level One
Foundation Slab
Lot Size Range 0 to less than 1/4
Builder Name Ryland
Sewer Public Sewer
Water Public
Structure Type Block
New Construction false
Construction Status Appraisal,Financing,Inspections
Schools
Elementary Schools Westchase-Hb
Middle Schools Davidsen-Hb
High Schools Alonso-Hb
Others
Pets Allowed Yes
HOA Fee Include Pool,Pool,Recreational Facilities
Senior Community No
Pet Size Extra Large (101+ Lbs.)
Ownership Fee Simple
Monthly Total Fees $24
Acceptable Financing Cash, Conventional, VA Loan
Membership Fee Required Required
Listing Terms Cash, Conventional, VA Loan
Num of Pet 5
Special Listing Condition None
Read Less
Want to know what your home might be worth? Contact us for a FREE valuation!

Our team is ready to help you sell your home for the highest possible price ASAP

© 2024 My Florida Regional MLS DBA Stellar MLS. All Rights Reserved.
Bought with KELLER WILLIAMS REALTY SOUTH TAMPA







