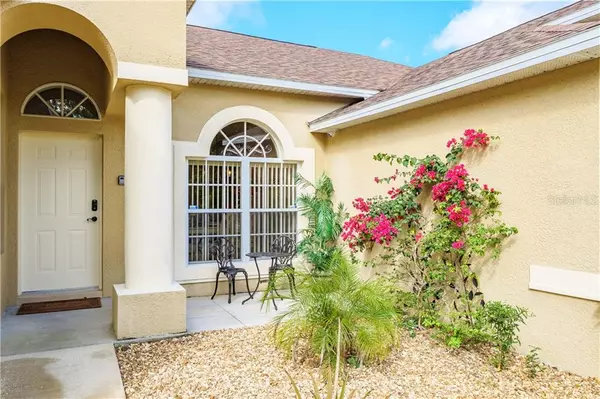$400,000
$395,000
1.3%For more information regarding the value of a property, please contact us for a free consultation.
815 GRAND RESERVE DR Davenport, FL 33837
5 Beds
4 Baths
3,300 SqFt
Key Details
Sold Price $400,000
Property Type Single Family Home
Sub Type Single Family Residence
Listing Status Sold
Purchase Type For Sale
Square Footage 3,300 sqft
Price per Sqft $121
Subdivision Grand Reserve
MLS Listing ID G5034223
Sold Date 12/02/20
Bedrooms 5
Full Baths 4
Construction Status Appraisal,Inspections
HOA Fees $31
HOA Y/N Yes
Year Built 2003
Annual Tax Amount $4,352
Lot Size 10,454 Sqft
Acres 0.24
Property Description
A absolute stunning 5 Bedroom, 4 Bath Pool home in the much sought after gated community of Grand Reserve. This hidden gem is tucked away yet still right in the heart of the ever growing Champions Gate. Pride of ownership truly reflects on this home, this beautiful home has great curb appeal from the minute you pull into the driveway with a 3 car garage. As you enter the front door you have a formal dining and living space, with newer flooring. To the left is a office or could be a 6th bedroom. Which then leads to the Master Suite with sliding doors out to the pool area. A beautiful bathroom with double sinks, a updated walk in shower & separate tub. Large walk in closets, with plenty of storage space. Off the dining area you walk into the spacious dream kitchen, all stainless appliances, large center Island, computer niche and plenty of seating, both at the counter and the kitchen nook. Storage galore in this kitchen, off the kitchen is the laundry room with side by side washer and dryer and utility sink. The kitchen overlooks the family room so you are always apart of the family festivities, sliding doors lead out to the pool area. There are three additional bedrooms and two additional bathrooms on this level. All spacious and plenty of closet space, one of the bathrooms leads out onto the lanai, which is great when coming in from the pool to get dried off. All flooring in the main living areas is either tile, laminate wood and then carpet in all the bedrooms.
Upstairs is the bonus/ 5th Bedroom/Bathroom. This 10 x 24 ft space can be used for a multitude of things. A in law suite/ teen retreat/home office all with stunning views over looking a pond. Outside is a oversized pool and spa, plenty of space on the screened lanai and a covered area for those summer evening meals. The 3 car garage offers plenty of space either for a indoor games area, vehicles and a work shop space. The A/C' s are less than 3 years old and the roof was replaced in 2016 so all the big expenses are covered.
A low hoa fee makes this gated community even more attractive. Close to restaurants, shopping, Disney, all major Hwy's
This home truly is a must see, whether you are looking for a full time residence, a home away from home, to rent as a vacation home, this one has it all and you won't be disappointed. With no rear neighbors and conservation to the front of the home, this truly is a tranquil spot, call today for your own private tour.
Location
State FL
County Polk
Community Grand Reserve
Interior
Interior Features Cathedral Ceiling(s), Ceiling Fans(s), High Ceilings, Kitchen/Family Room Combo, Living Room/Dining Room Combo, Walk-In Closet(s), Window Treatments
Heating Central
Cooling Central Air
Flooring Carpet, Ceramic Tile, Laminate
Fireplace false
Appliance Dishwasher, Disposal, Dryer, Microwave, Range, Refrigerator, Washer
Exterior
Exterior Feature Irrigation System, Lighting, Sliding Doors
Garage Spaces 3.0
Pool In Ground, Screen Enclosure
Community Features Gated
Utilities Available Cable Connected, Electricity Connected, Sewer Connected
Amenities Available Gated
Waterfront false
Roof Type Shingle
Attached Garage true
Garage true
Private Pool Yes
Building
Entry Level Two
Foundation Slab
Lot Size Range 0 to less than 1/4
Sewer Public Sewer
Water Public
Structure Type Block,Stucco
New Construction false
Construction Status Appraisal,Inspections
Schools
Elementary Schools Loughman Oaks Elem
Middle Schools Shelley S. Boone Middle
High Schools Ridge Community Senior High
Others
Pets Allowed Yes
Senior Community No
Ownership Fee Simple
Monthly Total Fees $62
Acceptable Financing Cash, Conventional
Membership Fee Required Required
Listing Terms Cash, Conventional
Special Listing Condition None
Read Less
Want to know what your home might be worth? Contact us for a FREE valuation!

Our team is ready to help you sell your home for the highest possible price ASAP

© 2024 My Florida Regional MLS DBA Stellar MLS. All Rights Reserved.
Bought with DUQUE REAL ESTATE INC







