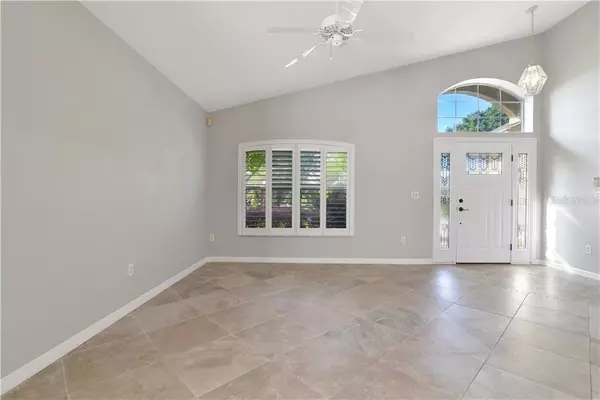$341,000
$339,000
0.6%For more information regarding the value of a property, please contact us for a free consultation.
516 DARKWOOD AVE Ocoee, FL 34761
3 Beds
3 Baths
1,972 SqFt
Key Details
Sold Price $341,000
Property Type Single Family Home
Sub Type Single Family Residence
Listing Status Sold
Purchase Type For Sale
Square Footage 1,972 sqft
Price per Sqft $172
Subdivision Cross Creek Ocoee
MLS Listing ID O5895747
Sold Date 11/04/20
Bedrooms 3
Full Baths 3
Construction Status Appraisal,Financing,Inspections
HOA Fees $75/qua
HOA Y/N Yes
Year Built 1996
Annual Tax Amount $2,892
Lot Size 7,840 Sqft
Acres 0.18
Property Description
Welcome home to this immaculate 3 Bedroom, 3 Bathroom, custom pool home in the desirable gated Cross Creek Community. This home has been meticulously maintained and upgraded by the original owners and is being offered for sale for the first time. The charming front door with glass panel inserts and pullout screened door leads you into the spacious floor plan which features a formal living and dining room combination with architectural features. Upon entering, you will be amazed by the large family room which opens to the spacious kitchen and features soaring vaulted ceilings with skylights for additional lighting. The beautiful kitchen offers an oversized island, 42 inch cabinets, backsplash, a plethora of cabinetry and counter space, under cabinet lighting, a custom desk area, a closet pantry and room for a large dinette table. You will truly appreciate that every lower cabinet, pantry, and bathroom cabinets have the ShelfGenie organizational drawers. The owner’s suite was enlarged an extra 4 feet from the original plans and provides a large walk-in closet. The owner’s bathroom was renovated with a large walk-in shower with frameless glass, jetted tub, upgraded mirrors, and dual vanities. The additional two bedrooms and full bath can be closed off via the pocket door. The inside laundry room has built in cabinetry with under cabinet lighting, a utility sink, and includes the washer and dryer. Enjoy the beautiful custom pool and spa while relaxing on your screened enclosed lanai with a fully fenced back yard. The outdoor oasis is a great place to enjoy your morning coffee or as a retreat at the end of the day. As an added convenience, there is a dedicated pool bath that has a large walk-in shower and upgraded vanity. You’ll love that this home includes plantation shutters throughout, extended tile throughout (no carpeting), and the majority of the interior freshly painted. Additional extras include new interior paint (2020), newer AC (2017), roof in 2010, water heater (2015), storage space in the attic and much more. The home is zoned for the areas top schools - Westbrooke Elementary, Sunridge Middle and West Orange High. There is something for everyone in this gated community including an olympic sized pool, tennis courts, playground, basketball courts, volleyball and picnic area. Just minutes from Winter Garden Shopping Village, historic Downtown Windermere and convenient location to the 408/429/Turnpike with easy access to all Major Parks, Shopping and Restaurants. Be sure to ask for the brochure. This home is a must-see & won't last long!!!! Be sure to view the video: https://www.youtube.com/embed/WOdPW4PlBeI
Location
State FL
County Orange
Community Cross Creek Ocoee
Zoning PUD-LD
Rooms
Other Rooms Inside Utility
Interior
Interior Features Ceiling Fans(s), Eat-in Kitchen, Kitchen/Family Room Combo, Living Room/Dining Room Combo, Open Floorplan, Skylight(s), Vaulted Ceiling(s), Walk-In Closet(s), Window Treatments
Heating Central
Cooling Central Air
Flooring Ceramic Tile
Fireplace false
Appliance Dishwasher, Disposal, Dryer, Electric Water Heater, Microwave, Range, Refrigerator, Washer
Laundry Laundry Room
Exterior
Exterior Feature Fence, Irrigation System, Rain Gutters, Sidewalk, Sliding Doors
Garage Garage Door Opener
Garage Spaces 2.0
Fence Vinyl
Pool Child Safety Fence, In Ground, Outside Bath Access, Solar Cover
Community Features Deed Restrictions, Gated, Playground, Pool, Sidewalks, Tennis Courts
Utilities Available Cable Connected, Electricity Connected, Public, Sprinkler Meter, Underground Utilities, Water Connected
Amenities Available Basketball Court, Fence Restrictions, Gated, Playground, Pool, Tennis Court(s)
Waterfront false
Roof Type Shingle
Porch Covered, Rear Porch, Screened
Parking Type Garage Door Opener
Attached Garage true
Garage true
Private Pool Yes
Building
Lot Description Sidewalk
Entry Level One
Foundation Slab
Lot Size Range 0 to less than 1/4
Sewer Public Sewer
Water Public
Structure Type Concrete,Stucco
New Construction false
Construction Status Appraisal,Financing,Inspections
Schools
Elementary Schools Westbrooke Elementary
Middle Schools Sunridge Middle
High Schools West Orange High
Others
Pets Allowed No
HOA Fee Include Pool,Private Road
Senior Community No
Ownership Fee Simple
Monthly Total Fees $75
Acceptable Financing Cash, Conventional, FHA, VA Loan
Membership Fee Required Required
Listing Terms Cash, Conventional, FHA, VA Loan
Special Listing Condition None
Read Less
Want to know what your home might be worth? Contact us for a FREE valuation!

Our team is ready to help you sell your home for the highest possible price ASAP

© 2024 My Florida Regional MLS DBA Stellar MLS. All Rights Reserved.
Bought with KELLER WILLIAMS ADVANTAGE III







