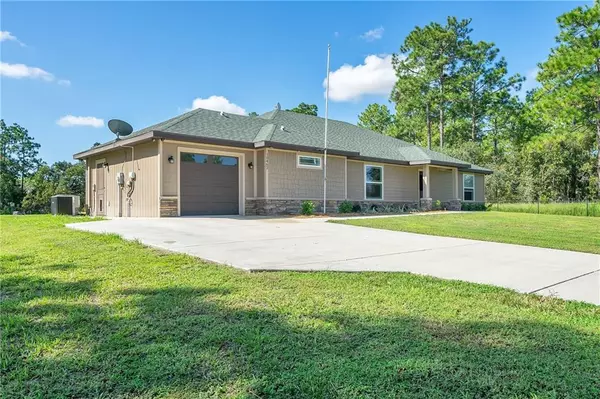$345,000
$355,000
2.8%For more information regarding the value of a property, please contact us for a free consultation.
10462 THRASHER AVE Weeki Wachee, FL 34614
4 Beds
3 Baths
2,388 SqFt
Key Details
Sold Price $345,000
Property Type Single Family Home
Sub Type Single Family Residence
Listing Status Sold
Purchase Type For Sale
Square Footage 2,388 sqft
Price per Sqft $144
Subdivision Royal Highlands
MLS Listing ID T3267470
Sold Date 11/19/20
Bedrooms 4
Full Baths 2
Half Baths 1
Construction Status Appraisal,Financing,Inspections
HOA Y/N No
Year Built 2015
Annual Tax Amount $2,572
Lot Size 1.010 Acres
Acres 1.01
Lot Dimensions 150x293
Property Description
Your new home awaits! This custom built home is only five years old, nestled on a little over one acre on a paved road in Royal Highlands. Enter the home to find soaring ceilings and a huge open living space, with a stunning electric fireplace feature. This open concept living area flows into the dining and kitchen area where you'll find stainless steel appliances, including a gas range. High end granite countertops with a center island provide plenty of space for all of your cooking needs. The spacious master bedroom has his and her closets, and leads into the master bathroom, which features dual sinks, granite countertops, a gorgeous shower, and separate stand alone soaker tub. A tankless, gas powered water heater ensures you'll always have plenty of hot water! Across the home, you'll find three additional large bedrooms, a full bathroom with granite countertops, and a half pool bathroom as well. This home also has a large laundry room that leads into the garage. Out through the back French doors, you'll find a beautiful enclosed 12x24 salt water pool with pebble tec finish, surrounded by pavered decking. The outdoor fun extends outside of the enclosure where you'll find a fire pit to relax around and plenty of space for all of your outdoor needs. A separate fenced in play area lies just off of the pool area. This acre is fully fenced with dual gates and is completely cleared. The home is also fully wired outside with a security camera system and an indoor alarm system as well. This home has it all and it will go fast!
Location
State FL
County Hernando
Community Royal Highlands
Zoning R1C
Interior
Interior Features Cathedral Ceiling(s), Ceiling Fans(s), Open Floorplan, Stone Counters, Tray Ceiling(s), Vaulted Ceiling(s), Walk-In Closet(s)
Heating Central
Cooling Central Air
Flooring Ceramic Tile, Laminate
Fireplaces Type Decorative, Electric, Living Room
Fireplace true
Appliance Dishwasher, Disposal, Microwave, Range, Refrigerator, Tankless Water Heater
Laundry Inside
Exterior
Exterior Feature Fence, French Doors, Irrigation System
Garage Spaces 1.0
Fence Chain Link, Other
Pool Child Safety Fence, Salt Water, Screen Enclosure
Utilities Available Cable Available, Electricity Connected, Phone Available, Water Connected
Waterfront false
Roof Type Shingle
Porch Covered, Front Porch, Rear Porch, Screened
Attached Garage true
Garage true
Private Pool Yes
Building
Lot Description Cleared, Level, Paved
Story 1
Entry Level One
Foundation Slab
Lot Size Range 1 to less than 2
Builder Name Futrell Construction
Sewer Septic Tank
Water Private, Well
Structure Type Cement Siding,Wood Frame
New Construction false
Construction Status Appraisal,Financing,Inspections
Schools
Elementary Schools Winding Waters K8
Middle Schools Winding Waters K-8
High Schools Weeki Wachee High School
Others
Pets Allowed Yes
Senior Community No
Ownership Fee Simple
Special Listing Condition None
Read Less
Want to know what your home might be worth? Contact us for a FREE valuation!

Our team is ready to help you sell your home for the highest possible price ASAP

© 2024 My Florida Regional MLS DBA Stellar MLS. All Rights Reserved.
Bought with DALTON WADE, INC.







