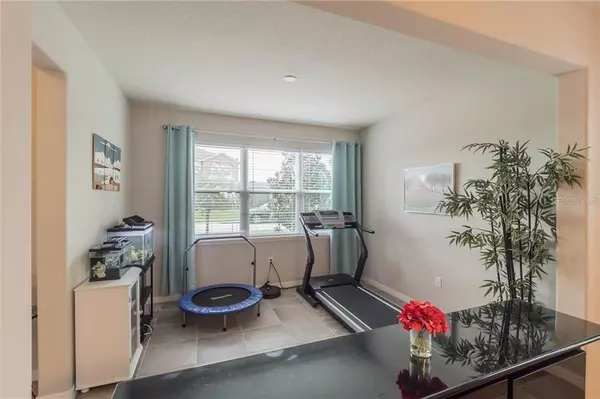$425,000
$425,000
For more information regarding the value of a property, please contact us for a free consultation.
3029 CARDILLINO WAY Kissimmee, FL 34741
5 Beds
4 Baths
3,177 SqFt
Key Details
Sold Price $425,000
Property Type Single Family Home
Sub Type Single Family Residence
Listing Status Sold
Purchase Type For Sale
Square Footage 3,177 sqft
Price per Sqft $133
Subdivision Tapestry Ph 2
MLS Listing ID O5892115
Sold Date 11/06/20
Bedrooms 5
Full Baths 4
Construction Status Appraisal,Financing,Inspections
HOA Fees $145/qua
HOA Y/N Yes
Year Built 2017
Annual Tax Amount $7,494
Lot Size 7,840 Sqft
Acres 0.18
Property Description
Welcome home to your waterfront estate in the guard gated Tapestry. This move in ready and immaculately kept Geneva floor plan features a brick paver driveway leading to an over sized 3 car garage and a rich hand cut stone facade entry. From the minute you enter into the expansive foyer you are greeted with breathtaking water views from practically every room. Upgraded ceramic tile floors adorn the floors of all the living space and this almost new home features double pane low E energy saving insulated windows throughout. The formal living room and dining room lead into the highly upgraded gourmet kitchen featuring level 5 granite counter tops, glass back splash, upgraded Whirlpool stainless steel appliances featuring double built-in ovens. The large island features a breakfast bar highlighted by custom pendant lights opening up a spacious family room with expansive vaulted ceilings and opening up to your private screened porch, making this the perfect area to entertain your guests. The master retreat is privately located on the 1st floor featuring serene water views and a large walk in closet. The adjacent master bath offers dual vanities, a garden tub and separate toilet and shower stalls. The guest bedroom is privately located on the opposite side offering a private full pool bath with outdoor access. Bedroom 2 features a walk in closet and is adjacent to the 3rd bathroom with an adjacent full bath located next to the laundry room that leads to the 3 car garage. The stairs feature an under stairway storage closet and lead you to an expansive bonus room overlooking the 1st floor; making this the perfect for a game room, home theater, home gym or your desired flex space. The adjacent 4th bath and 5th bedrooms are the only other rooms located on the 2nd floor. The screened and covered lanai features a plumbing stub out for a summer kitchen and offers expansive and serene water views making this the perfect oasis to escape to after a long day. Tapestry offers a 24-hour guard gate for your security and peace of mind and features a club house with a well equipped fitness center, a banquet room, a waterfront resort style swimming pool with slide, splash pool, playground, lakefront walking / jogging trail, fire pit, bbq grills and picnic gazebo. All this in a great location conveniently located close to major highways, shopping, restaurants and Walt Disney World.
Location
State FL
County Osceola
Community Tapestry Ph 2
Zoning RES
Rooms
Other Rooms Bonus Room, Breakfast Room Separate, Den/Library/Office, Family Room, Formal Dining Room Separate, Formal Living Room Separate, Inside Utility, Loft, Media Room, Storage Rooms
Interior
Interior Features Cathedral Ceiling(s), Ceiling Fans(s), Coffered Ceiling(s), Eat-in Kitchen, High Ceilings, Kitchen/Family Room Combo, Living Room/Dining Room Combo, Solid Surface Counters, Solid Wood Cabinets, Split Bedroom, Stone Counters, Thermostat, Tray Ceiling(s), Vaulted Ceiling(s), Walk-In Closet(s), Window Treatments
Heating Central, Electric
Cooling Central Air
Flooring Carpet, Ceramic Tile
Furnishings Unfurnished
Fireplace false
Appliance Built-In Oven, Convection Oven, Cooktop, Dishwasher, Disposal, Dryer, Electric Water Heater, Microwave, Refrigerator, Washer
Laundry Inside, Laundry Room
Exterior
Exterior Feature Irrigation System, Sliding Doors
Garage Driveway, Garage Door Opener, Golf Cart Parking
Garage Spaces 3.0
Community Features Association Recreation - Owned, Deed Restrictions, Fitness Center, Gated, Playground, Pool, Waterfront
Utilities Available BB/HS Internet Available, Cable Connected, Electricity Connected, Phone Available, Sewer Connected, Sprinkler Meter, Water Connected
Amenities Available Clubhouse, Fitness Center, Gated, Playground, Pool, Recreation Facilities
Waterfront true
Waterfront Description Pond
View Y/N 1
View Water
Roof Type Shingle
Porch Covered, Rear Porch, Screened
Parking Type Driveway, Garage Door Opener, Golf Cart Parking
Attached Garage true
Garage true
Private Pool No
Building
Lot Description Oversized Lot, Paved, Private
Story 2
Entry Level Two
Foundation Slab
Lot Size Range 0 to less than 1/4
Builder Name Mattamy Homes
Sewer Public Sewer
Water Public
Architectural Style Contemporary
Structure Type Block
New Construction false
Construction Status Appraisal,Financing,Inspections
Schools
Elementary Schools Floral Ridge Elementary
Middle Schools Kissimmee Middle
High Schools Osceola High School
Others
Pets Allowed Yes
HOA Fee Include 24-Hour Guard,Pool,Escrow Reserves Fund,Private Road,Recreational Facilities,Security
Senior Community No
Ownership Fee Simple
Monthly Total Fees $145
Acceptable Financing Cash, Conventional, FHA, VA Loan
Membership Fee Required Required
Listing Terms Cash, Conventional, FHA, VA Loan
Special Listing Condition None
Read Less
Want to know what your home might be worth? Contact us for a FREE valuation!

Our team is ready to help you sell your home for the highest possible price ASAP

© 2024 My Florida Regional MLS DBA Stellar MLS. All Rights Reserved.
Bought with BLACK AND WHITE REALTY LLC







