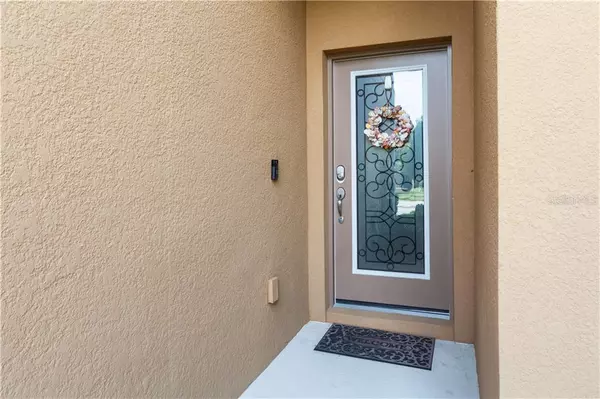$188,000
$189,900
1.0%For more information regarding the value of a property, please contact us for a free consultation.
5057 WHITE SANDERLING CT Tampa, FL 33619
2 Beds
3 Baths
1,496 SqFt
Key Details
Sold Price $188,000
Property Type Townhouse
Sub Type Townhouse
Listing Status Sold
Purchase Type For Sale
Square Footage 1,496 sqft
Price per Sqft $125
Subdivision Harvest Creek Village
MLS Listing ID T3261425
Sold Date 10/05/20
Bedrooms 2
Full Baths 2
Half Baths 1
Construction Status Appraisal,Financing,Inspections
HOA Fees $241/mo
HOA Y/N Yes
Year Built 2013
Annual Tax Amount $2,970
Lot Size 1,742 Sqft
Acres 0.04
Property Description
A lovely well maintained and move-in ready townhome in the much sought after gated Magnolia Park community which is just minutes away from the movie theatre, shops and restaurants. This newer built 2013 townhome, features 2 bedrooms, 2.5 baths, 1,496 sq.ft. with a 1 car garage and has rear views out towards the playground and pool areas, so no neighbors behind you! Right away you will notice the quality with a well appointed front entry sporting a leaded glass front door. Upon entering the home, you will immediately notice the light and bright open layout on the first floor with larger ceramic tiled flooring. Off the foyer is your updated kitchen, with upgraded 42" dark wood cabinets, which compliment the stylish granite countertops, stainless steel appliances and granite breakfast bar with enough room for 3 bar stools. This leads into the newer carpeted dining and living areas, with the convenience of a half bath, along with additional understairs storage. Exit through the upgraded hurricane proof triple sliders to your own screened lanai, which is a great place to relax and unwind with the added benefits of a privacy fence panel on both sides from your neighbors. On the second floor you will find the oversized carpeted master bedroom with stylish plantation shutters, updated light fixture and huge wall to wall closet! The en-suite has tiled flooring, granite dual sinks, walk-in shower and an additional closet!. Between the two bedrooms is the large loft area, which is ideal for an office, playroom or games room, with adjacent washer and dryer for added convenience. The second large bedroom at the front of the home again with plantation shutters, is carpeted and has a it's own walk-in closet and adjacent to this is the secondary bathroom, with granite sink and tub with shower overhead. All of this in a gated community that offers a swimming pool and playground. Conveniently situated just minutes from US 301 and I-75, with easy access to Brandon Westfield Mall and a quick commute to Downtown Tampa, MacDill AFB and Beaches. Don't let this great townhouse pass you by, make your appointment today and make this house your own!
Location
State FL
County Hillsborough
Community Harvest Creek Village
Zoning PD
Rooms
Other Rooms Inside Utility
Interior
Interior Features Ceiling Fans(s), High Ceilings, Living Room/Dining Room Combo, Open Floorplan, Solid Wood Cabinets, Split Bedroom, Thermostat, Walk-In Closet(s)
Heating Central, Electric
Cooling Central Air
Flooring Carpet, Ceramic Tile
Furnishings Unfurnished
Fireplace false
Appliance Dishwasher, Microwave, Range, Refrigerator
Exterior
Exterior Feature Rain Gutters, Sidewalk, Sliding Doors
Garage Driveway, Garage Door Opener, Guest
Garage Spaces 1.0
Fence Vinyl
Community Features Deed Restrictions, Gated, Playground, Pool, Sidewalks
Utilities Available BB/HS Internet Available, Cable Available, Electricity Connected, Public, Sewer Connected
Amenities Available Fence Restrictions, Gated, Playground, Pool
Waterfront false
View Trees/Woods
Roof Type Shingle
Parking Type Driveway, Garage Door Opener, Guest
Attached Garage true
Garage true
Private Pool No
Building
Lot Description In County, Private
Story 2
Entry Level Two
Foundation Slab
Lot Size Range 0 to less than 1/4
Sewer Public Sewer
Water Public
Structure Type Block,Stucco
New Construction false
Construction Status Appraisal,Financing,Inspections
Schools
Elementary Schools Frost Elementary School
Middle Schools Giunta Middle-Hb
High Schools Spoto High-Hb
Others
Pets Allowed Yes
HOA Fee Include Pool,Maintenance Structure,Maintenance Grounds,Management,Pool,Private Road,Sewer,Trash,Water
Senior Community No
Ownership Fee Simple
Monthly Total Fees $241
Acceptable Financing Cash, Conventional, FHA, VA Loan
Membership Fee Required Required
Listing Terms Cash, Conventional, FHA, VA Loan
Special Listing Condition None
Read Less
Want to know what your home might be worth? Contact us for a FREE valuation!

Our team is ready to help you sell your home for the highest possible price ASAP

© 2024 My Florida Regional MLS DBA Stellar MLS. All Rights Reserved.
Bought with RE/MAX REALTY UNLIMITED







