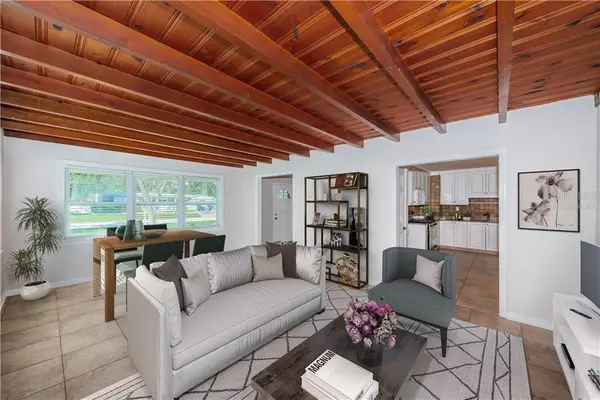$349,900
$349,900
For more information regarding the value of a property, please contact us for a free consultation.
816 46TH AVE N St Petersburg, FL 33703
3 Beds
2 Baths
1,466 SqFt
Key Details
Sold Price $349,900
Property Type Single Family Home
Sub Type Single Family Residence
Listing Status Sold
Purchase Type For Sale
Square Footage 1,466 sqft
Price per Sqft $238
Subdivision Euclid Manor
MLS Listing ID U8096298
Sold Date 11/23/20
Bedrooms 3
Full Baths 2
HOA Y/N No
Year Built 1953
Annual Tax Amount $1,110
Lot Size 0.260 Acres
Acres 0.26
Lot Dimensions 90x127
Property Description
One or more photo(s) has been virtually staged. Welcome to your new home located in the desirable avenues just east of Allendale and situated on a double lot with grand oak trees. That’s right, a DOUBLE LOT in St. Petersburg where flood insurance is not required! With a new roof (2019) and newer hot water heater (2017), you won’t have those big ticket items to consider replacing. The interior of the home was recently professionally painted with cool grey and white tones. The home has a 3 bedroom 2 bath split floor plan with the living room/dining room/ and kitchen located in the center of the home. The kitchen has granite countertops and a large island. There is a separate pantry closet and additional shelving and countertop space perfect for the smallest of students. The living area has beautifully stained wood ceilings and exposed beams adding a warm depth to the space. Through the living room and at the rear of the home is the master bedroom with his and her closets and an en-suite bathroom. Neutral and well maintained ceramic tiles are found throughout the living areas and each bedroom is carpeted. The interior laundry room is located off of the kitchen and provides plenty of space for all of your needs. Exiting the kitchen to the backyard, you enter a large screened in patio with tile flooring perfect for outdoor living. This adds almost 400 sq ft of additional space! In the east section of the backyard, there is a cute storage shed which is fashioned in the same exterior colors and design as the house. There are a few well manicured, large trees in the back which provide a nice shady area to relax or play. The one car carport located in the exterior of the home has access from the alley. Come see for yourself!
Location
State FL
County Pinellas
Community Euclid Manor
Zoning RES
Direction N
Interior
Interior Features Ceiling Fans(s), Crown Molding, Eat-in Kitchen, Living Room/Dining Room Combo, Split Bedroom, Stone Counters, Thermostat
Heating Central
Cooling Central Air
Flooring Carpet, Ceramic Tile
Furnishings Unfurnished
Fireplace false
Appliance Cooktop, Dishwasher, Disposal, Dryer, Electric Water Heater, Ice Maker, Microwave, Refrigerator, Washer, Water Filtration System
Laundry Inside, Laundry Room
Exterior
Exterior Feature Fence, Storage
Garage Alley Access, On Street, Tandem
Fence Wood
Utilities Available Cable Connected, Electricity Connected, Sewer Connected, Water Connected
Waterfront false
Roof Type Shingle
Porch Rear Porch, Screened
Parking Type Alley Access, On Street, Tandem
Garage false
Private Pool No
Building
Lot Description City Limits, Oversized Lot, Paved
Entry Level One
Foundation Slab
Lot Size Range 1/4 to less than 1/2
Sewer Public Sewer
Water Public
Structure Type Vinyl Siding,Wood Frame
New Construction false
Schools
Elementary Schools John M Sexton Elementary-Pn
Middle Schools Meadowlawn Middle-Pn
High Schools Northeast High-Pn
Others
Senior Community No
Ownership Fee Simple
Acceptable Financing Cash, Conventional, FHA, VA Loan
Listing Terms Cash, Conventional, FHA, VA Loan
Special Listing Condition None
Read Less
Want to know what your home might be worth? Contact us for a FREE valuation!

Our team is ready to help you sell your home for the highest possible price ASAP

© 2024 My Florida Regional MLS DBA Stellar MLS. All Rights Reserved.
Bought with DIRECT EXPRESS REALTY







