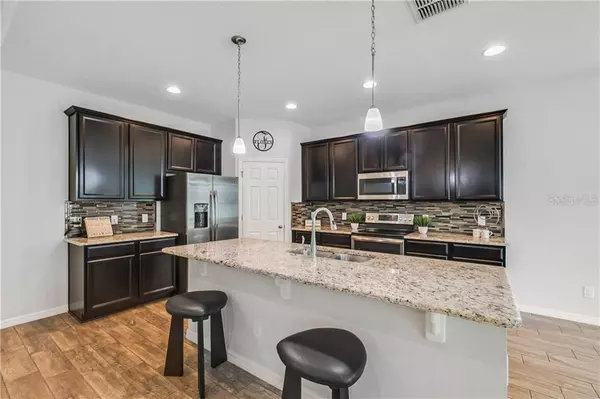$302,000
$320,000
5.6%For more information regarding the value of a property, please contact us for a free consultation.
3121 BASS BOAT WAY Kissimmee, FL 34746
4 Beds
2 Baths
2,249 SqFt
Key Details
Sold Price $302,000
Property Type Single Family Home
Sub Type Single Family Residence
Listing Status Sold
Purchase Type For Sale
Square Footage 2,249 sqft
Price per Sqft $134
Subdivision Shingle Creek Reserve At The Oaks
MLS Listing ID O5888476
Sold Date 11/17/20
Bedrooms 4
Full Baths 2
HOA Fees $15/ann
HOA Y/N Yes
Year Built 2017
Annual Tax Amount $4,156
Lot Size 6,534 Sqft
Acres 0.15
Property Description
**Click on the Walk-through Tour** Fall in love with this exquisite 4-bedroom, 2-bath home that is only 3 years old, move-in ready and offers a multitude of upgrades. All appliances stay and a FREE home warranty is included! At the exterior of the home, you will find brand new (2020) video surveillance CAMERAS to help you keep an eye on your home. Inside, enjoy an energy efficient home and low electric/utility bills with new (2020) SOLAR PANELS, double-pane windows, high efficiency AC, programmable Nest thermostat, and low-flow water-saving faucets. The stylish interior also features wood plank tile floors, coffered ceiling, recessed lighting and an open floor concept with split bedrooms that provide plenty of space and privacy for all to enjoy. The home is ideal for entertaining with its airy living, kitchen and dining areas, all overlooking the screened lanai and offering multiple entryways to the lanai. The spacious kitchen boasts 42" wood cabinets with crown molding, beautiful backsplash, granite countertops, stainless steel appliances, an island with sink and breakfast bar, and a large walk-in corner pantry. The master suite can easily accommodate plenty of furniture and boasts an en-suite with a roomy frameless glass shower, separate his and her vanities with granite counters, and a large walk-in closet. On the opposite end of the home are three spacious bedrooms with large closets and a guest bathroom with dual sinks and granite counters. The inside laundry room is centrally located in the home and includes a handy utility sink, as well as the washer and dryer. This spectacular home could be your private residence or second home. Enjoy living in the Shingle Creek Reserve at the Oaks golf community with all that it offers: lake access, boat/RV storage, nature trails, fishing, boardwalk with gazebo, parks, basketball courts, playground, golf and more. Peaceful setting to relax, yet conveniently located to shopping, major highways, Orlando International Airport and all the major attractions. CDD is included in the taxes.
Location
State FL
County Osceola
Community Shingle Creek Reserve At The Oaks
Zoning RES
Rooms
Other Rooms Family Room, Great Room, Inside Utility
Interior
Interior Features Ceiling Fans(s), Coffered Ceiling(s), Kitchen/Family Room Combo, Open Floorplan, Solid Surface Counters, Split Bedroom, Stone Counters, Thermostat, Walk-In Closet(s)
Heating Electric, Solar
Cooling Central Air
Flooring Carpet, Ceramic Tile
Furnishings Unfurnished
Fireplace false
Appliance Dishwasher, Dryer, Microwave, Range, Refrigerator, Washer
Laundry Inside, Laundry Room
Exterior
Exterior Feature Balcony, Irrigation System, Sidewalk, Sliding Doors
Garage Driveway, Garage Door Opener, Oversized
Garage Spaces 2.0
Fence Vinyl
Community Features Boat Ramp, Fishing, Golf Carts OK, Golf, Park, Playground, Water Access
Utilities Available Public
Amenities Available Basketball Court, Park, Playground, Recreation Facilities
Waterfront false
Water Access 1
Water Access Desc Creek,Lake
Roof Type Shingle
Porch Covered, Front Porch, Patio, Porch, Screened
Parking Type Driveway, Garage Door Opener, Oversized
Attached Garage true
Garage true
Private Pool No
Building
Lot Description Level, Sidewalk, Paved
Entry Level One
Foundation Slab
Lot Size Range 0 to less than 1/4
Sewer Public Sewer
Water Public
Architectural Style Traditional
Structure Type Block,Stucco
New Construction false
Others
Pets Allowed Yes
HOA Fee Include Common Area Taxes,Recreational Facilities
Senior Community No
Ownership Fee Simple
Monthly Total Fees $36
Membership Fee Required Required
Num of Pet 3
Special Listing Condition None
Read Less
Want to know what your home might be worth? Contact us for a FREE valuation!

Our team is ready to help you sell your home for the highest possible price ASAP

© 2024 My Florida Regional MLS DBA Stellar MLS. All Rights Reserved.
Bought with ICON REALTY ASSOCIATES INC







