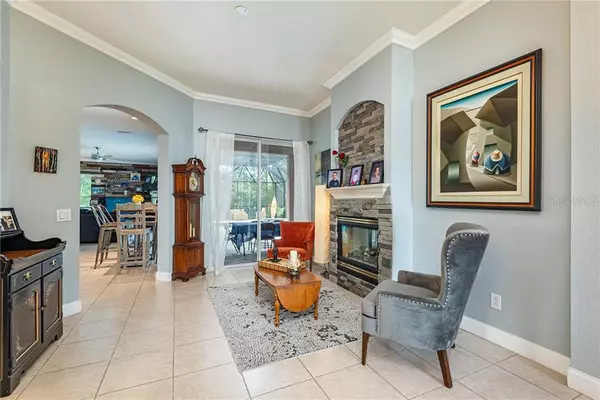$541,500
$550,000
1.5%For more information regarding the value of a property, please contact us for a free consultation.
10412 GREENMONT DR Tampa, FL 33626
4 Beds
3 Baths
2,471 SqFt
Key Details
Sold Price $541,500
Property Type Single Family Home
Sub Type Single Family Residence
Listing Status Sold
Purchase Type For Sale
Square Footage 2,471 sqft
Price per Sqft $219
Subdivision Westchase Sec 305 & 306A
MLS Listing ID T3262107
Sold Date 10/08/20
Bedrooms 4
Full Baths 3
Construction Status Financing,Inspections
HOA Fees $22/ann
HOA Y/N Yes
Year Built 1999
Annual Tax Amount $7,544
Lot Size 8,712 Sqft
Acres 0.2
Lot Dimensions 67x128
Property Description
Gorgeous Pool home located in the highly sought after guarded community of The Greens of WestChase. This home features ceramic tile throughout the main living area, laminate flooring in each bedroom, crown molding throughout, gas fireplace in the formal living room. The gourmet kitchen boasts stainless steel appliances, a breakfast bar and quartz countertops. The oversized master suite offers tray ceilings, walk-in closet, and gas fireplace and an ensuite bathroom with double vanities, garden tub and separate shower. Sliding doors from the family room or master suite lead you to the amazing outdoor living space perfect for entertaining. The outdoor living space is fenced and features a covered lania overlooking the WestChase golf course, the heated pool and spa were recently resurfaced with pebble sheen finish with transferable warranty, and ALL pool equipment is less than 1 year old! The WestChase community offers 2 community pools, tennis courts, playgrounds, and parks. Perfectly located within Walking distance to WestPark Village and just a short drive to Tampa International Airport, Downtown Tampa and award winning Florida beaches. Schedule your private showing today!
Location
State FL
County Hillsborough
Community Westchase Sec 305 & 306A
Zoning PD
Interior
Interior Features Ceiling Fans(s), Crown Molding, Eat-in Kitchen, Solid Wood Cabinets, Stone Counters, Thermostat, Tray Ceiling(s), Walk-In Closet(s)
Heating Central
Cooling Central Air
Flooring Ceramic Tile, Laminate, Slate
Fireplaces Type Electric
Furnishings Unfurnished
Fireplace true
Appliance Cooktop, Dishwasher, Disposal, Dryer, Electric Water Heater, Exhaust Fan, Freezer, Gas Water Heater, Ice Maker, Microwave, Range, Refrigerator, Washer, Water Softener
Laundry Laundry Room
Exterior
Exterior Feature Fence, Irrigation System, Rain Gutters, Sidewalk
Garage Driveway, Garage Door Opener
Garage Spaces 3.0
Pool Heated, In Ground, Lighting, Pool Sweep, Screen Enclosure
Community Features Gated, Irrigation-Reclaimed Water, Park, Playground, Pool, Sidewalks, Tennis Courts
Utilities Available Public
Waterfront false
View Golf Course, Trees/Woods
Roof Type Shingle
Porch Deck, Enclosed, Rear Porch, Screened
Parking Type Driveway, Garage Door Opener
Attached Garage true
Garage true
Private Pool Yes
Building
Lot Description On Golf Course
Story 1
Entry Level One
Foundation Slab
Lot Size Range 0 to less than 1/4
Sewer Public Sewer
Water Public
Structure Type Block
New Construction false
Construction Status Financing,Inspections
Schools
Elementary Schools Westchase-Hb
Middle Schools Davidsen-Hb
High Schools Alonso-Hb
Others
Pets Allowed Yes
HOA Fee Include 24-Hour Guard,Pool,Recreational Facilities
Senior Community No
Ownership Fee Simple
Monthly Total Fees $22
Acceptable Financing Cash, Conventional, FHA, VA Loan
Membership Fee Required Required
Listing Terms Cash, Conventional, FHA, VA Loan
Special Listing Condition None
Read Less
Want to know what your home might be worth? Contact us for a FREE valuation!

Our team is ready to help you sell your home for the highest possible price ASAP

© 2024 My Florida Regional MLS DBA Stellar MLS. All Rights Reserved.
Bought with SEASALT PROPERTIES LLC







