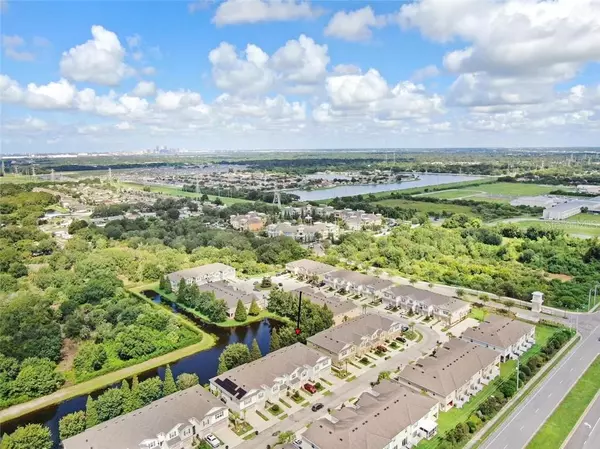$224,000
$234,990
4.7%For more information regarding the value of a property, please contact us for a free consultation.
4905 WHITE SANDERLING CT Tampa, FL 33619
3 Beds
3 Baths
1,880 SqFt
Key Details
Sold Price $224,000
Property Type Townhouse
Sub Type Townhouse
Listing Status Sold
Purchase Type For Sale
Square Footage 1,880 sqft
Price per Sqft $119
Subdivision Harvest Creek Village
MLS Listing ID T3261209
Sold Date 10/30/20
Bedrooms 3
Full Baths 2
Half Baths 1
HOA Fees $241/mo
HOA Y/N Yes
Year Built 2016
Annual Tax Amount $3,029
Lot Size 2,613 Sqft
Acres 0.06
Property Description
Welcome to this beautifully maintained 3 bed + Loft / 2 ½ bath / 2 car garage townhome featuring a SCREENED LANAI with peaceful POND VIEW and plenty of natural light flowing throughout! This stunning end-unit townhome is in the highly desired GATED community of MAGNOLIA PARK! As you enter, you are greeted by the spaciousness of the Great Room, which features expansive glass sliding doors opening to a screened lanai with a serene pond view & lush outdoor surroundings. The OPEN kitchen boasts a breakfast bar, STAINLESS STEEL APPLIANCES, WALK-IN PANTRY, UPGRADED cabinetry, GRANITE countertops accented with designer TILE BACKSPLASH. No carpet downstairs! 18' x 18' tile arranged on a diagonal throughout the downstairs - Perfect for entertaining! Upstairs you will find an OPEN LOFT, providing excellent options for additional living space! The OVERSIZED master suite features a huge WALK-IN CLOSET and EN-SUITE bath featuring the same beautiful cabinetry and granite with raised vanities and dual sinks & walk-in shower with decorative tile. The two additional bedrooms are also bright & spacious! WASHER & DRYER INCLUDED & located upstairs for your convenience. Do not forget STORAGE! There are several additional closets for storage throughout! The HOA includes exterior maintenance, gated entrance, WATER/SEWER, 3 POOLS, playgrounds, parks, and splash pad! Conveniently located close to I-75 and Selmon Expressway this location provides a short commute to downtown Tampa and MacDill AFB. With pride of ownership this home is turn-key ready! Don't miss the opportunity to make this FANTASTIC townhome in a DESIRABLE LOCATION yours!
Location
State FL
County Hillsborough
Community Harvest Creek Village
Zoning PD
Rooms
Other Rooms Loft
Interior
Interior Features Ceiling Fans(s), Eat-in Kitchen, Kitchen/Family Room Combo, Open Floorplan, Stone Counters, Thermostat, Walk-In Closet(s), Window Treatments
Heating Central
Cooling Central Air
Flooring Carpet, Ceramic Tile
Furnishings Unfurnished
Fireplace false
Appliance Dishwasher, Dryer, Electric Water Heater, Microwave, Range, Refrigerator, Washer
Laundry Laundry Closet, Upper Level
Exterior
Exterior Feature Hurricane Shutters, Irrigation System, Sidewalk, Sliding Doors
Garage Driveway, Garage Door Opener
Garage Spaces 2.0
Community Features Deed Restrictions, Gated, Park, Playground, Pool, Sidewalks
Utilities Available BB/HS Internet Available, Cable Connected, Electricity Connected, Sewer Connected, Street Lights
Waterfront false
View Y/N 1
Roof Type Shingle
Porch Covered, Screened
Parking Type Driveway, Garage Door Opener
Attached Garage true
Garage true
Private Pool No
Building
Lot Description Sidewalk, Paved
Story 2
Entry Level Two
Foundation Slab
Lot Size Range 0 to less than 1/4
Sewer Public Sewer
Water Public
Structure Type Block,Stucco
New Construction false
Schools
Elementary Schools Frost Elementary School
Middle Schools Giunta Middle-Hb
High Schools Spoto High-Hb
Others
Pets Allowed Breed Restrictions
HOA Fee Include Pool,Maintenance Structure,Maintenance Grounds,Maintenance,Sewer,Water
Senior Community No
Pet Size Medium (36-60 Lbs.)
Ownership Fee Simple
Monthly Total Fees $241
Acceptable Financing Cash, Conventional
Membership Fee Required Required
Listing Terms Cash, Conventional
Num of Pet 3
Special Listing Condition None
Read Less
Want to know what your home might be worth? Contact us for a FREE valuation!

Our team is ready to help you sell your home for the highest possible price ASAP

© 2024 My Florida Regional MLS DBA Stellar MLS. All Rights Reserved.
Bought with BHHS FLORIDA PROPERTIES GROUP







