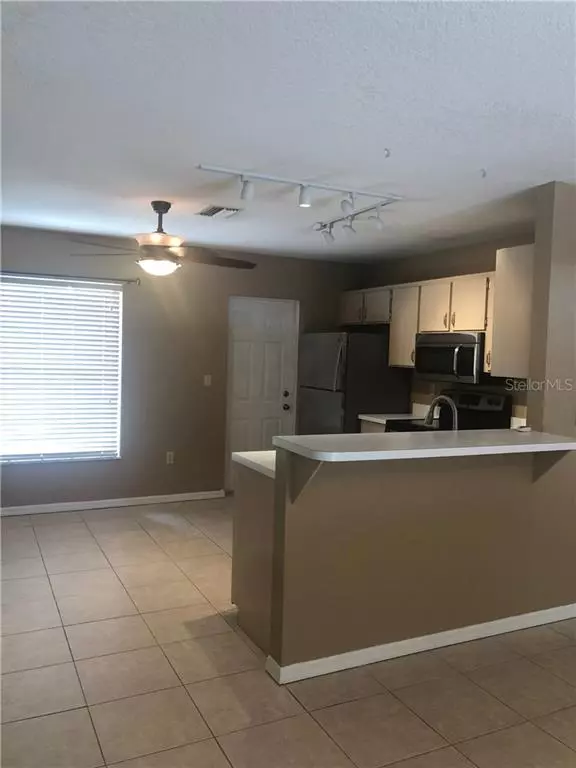$189,000
$209,000
9.6%For more information regarding the value of a property, please contact us for a free consultation.
1306 SW 19TH TER Okeechobee, FL 34974
3 Beds
2 Baths
1,384 SqFt
Key Details
Sold Price $189,000
Property Type Single Family Home
Sub Type Single Family Residence
Listing Status Sold
Purchase Type For Sale
Square Footage 1,384 sqft
Price per Sqft $136
Subdivision Old Dixie Estates
MLS Listing ID OK219432
Sold Date 10/12/20
Bedrooms 3
Full Baths 2
HOA Y/N No
Year Built 1995
Annual Tax Amount $1,338
Lot Size 0.320 Acres
Acres 0.32
Property Description
A MUST SEE 3/2 IN THE SOUTHWEST SECTION!!Don't miss out on this move in ready 3 bedroom, 2 bath home in the southwest section of Okeechobee. This home is located on the beautiful 19th terrace and is the perfect family neighborhood. It features a split floor plan and the master bedroom has a large walk in closet. The living room has a built in entertainment system ready for your big screen! The kitchen comes equipped with all new stainless appliances. There is a camera and alarm system for an added safety feature. The back yard and patio are beautifully landscaped with a grand oak and beautiful palms perfect for spending your mornings or afternoons. For additional storage, there is a 16X16 shed that has been recently updated with Hardie board siding and a metal roof. The home has a metal roof that was installed in 2017 and hurricane shutters installed in the same year. Washer and dryer convey with home. All dimensions are approximate. Septic and city water.
Location
State FL
County Okeechobee
Community Old Dixie Estates
Zoning RSF
Interior
Interior Features Built-in Features, Ceiling Fans(s), Eat-in Kitchen, Open Floorplan, Split Bedroom, Thermostat, Walk-In Closet(s)
Heating Central
Cooling Central Air
Flooring Ceramic Tile
Fireplace false
Appliance Dishwasher, Dryer, Microwave, Range, Refrigerator, Washer
Laundry In Garage
Exterior
Exterior Feature Fence, Hurricane Shutters
Garage Spaces 2.0
Fence Board, Chain Link
Utilities Available BB/HS Internet Available, Cable Available, Electricity Connected, Phone Available, Water Connected
Waterfront false
Roof Type Metal
Porch Rear Porch
Attached Garage true
Garage true
Private Pool No
Building
Lot Description Paved
Entry Level One
Foundation Slab
Lot Size Range 1/4 to less than 1/2
Sewer Septic Tank
Water None
Structure Type Block
New Construction false
Others
Senior Community No
Ownership Fee Simple
Acceptable Financing Conventional, FHA, VA Loan
Listing Terms Conventional, FHA, VA Loan
Special Listing Condition None
Read Less
Want to know what your home might be worth? Contact us for a FREE valuation!

Our team is ready to help you sell your home for the highest possible price ASAP

© 2024 My Florida Regional MLS DBA Stellar MLS. All Rights Reserved.
Bought with TUCKER GROUP LLC







