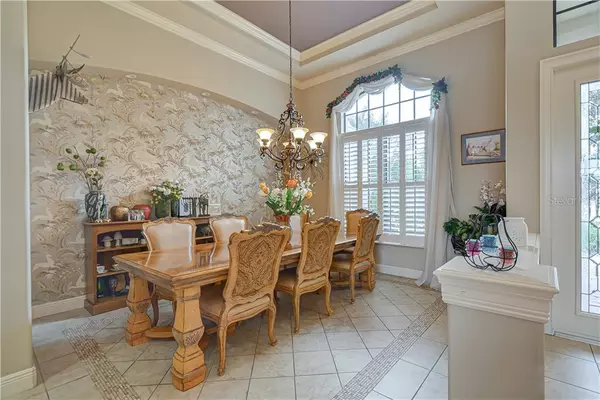$645,000
$650,000
0.8%For more information regarding the value of a property, please contact us for a free consultation.
20815 BROADWATER DR Land O Lakes, FL 34638
4 Beds
4 Baths
3,755 SqFt
Key Details
Sold Price $645,000
Property Type Single Family Home
Sub Type Single Family Residence
Listing Status Sold
Purchase Type For Sale
Square Footage 3,755 sqft
Price per Sqft $171
Subdivision Pasco Sunset Lakes
MLS Listing ID T3261668
Sold Date 10/07/20
Bedrooms 4
Full Baths 3
Half Baths 1
Construction Status Inspections
HOA Fees $100/ann
HOA Y/N Yes
Year Built 2006
Annual Tax Amount $7,811
Lot Size 0.370 Acres
Acres 0.37
Property Description
Gorgeous view and fantastic floor plan! With 3,755 sf of luxurious living space, this beautiful home offers 4 Bedrooms, 3 Full Baths, powder room, office/den, formal living and dining areas, large family room, and fantastic outdoor living space. This home is ideal for entertaining with 3 sets of glass slider panels which seamlessly combine the outdoors with the in. Party hosting will be a breeze with the fabulous wet bar area, complete with gleaming maple cabinetry, granite counter, bar sink, and wine fridge. The oversize screened lanai boasts a stunning view of the water and has two covered areas for lounging. Heated pool and spa are perfect for year around enjoyment. The large kitchen is open to the family room and offers an extended breakfast bar, large center island with storage, and walk-in pantry. Newer stainless appliances include French door refrigerator, built-in microwave and oven, and gas cooktop. The master suite features private access to the pool patio and large His & Hers walk-in closets. Master bath is equipped with step-in shower, jetted soaking tub, and His & Hers sink vanities. The rear bedroom is adjacent to full bath as well as outside access to the patio; it measures 14’x22’ and boasts vaulted ceiling and water view. The other two spacious bedrooms are connected by Jack-n-Jill bathroom with dual sink vanity and separate shower. Plentiful architectural upgrades include crown moldings, tray ceilings, columns, tasteful wall accents, and more. Sunset Lakes is an upscale gated community with access to Lake Vienna and plentiful resident amenities which include waterfront park and playground, picnic pavilions, volleyball and tennis courts, fishing dock, and community boat ramp.
Location
State FL
County Pasco
Community Pasco Sunset Lakes
Zoning R2
Rooms
Other Rooms Den/Library/Office, Family Room, Inside Utility
Interior
Interior Features Built-in Features, Ceiling Fans(s), Crown Molding, High Ceilings, Kitchen/Family Room Combo, Living Room/Dining Room Combo, Open Floorplan, Solid Surface Counters, Solid Wood Cabinets, Split Bedroom, Stone Counters, Thermostat, Tray Ceiling(s), Vaulted Ceiling(s), Walk-In Closet(s), Wet Bar, Window Treatments
Heating Natural Gas
Cooling Central Air, Zoned
Flooring Carpet, Ceramic Tile
Fireplaces Type Gas, Living Room
Fireplace true
Appliance Built-In Oven, Cooktop, Dishwasher, Disposal, Dryer, Gas Water Heater, Microwave, Refrigerator, Washer, Water Softener, Wine Refrigerator
Laundry Inside, Laundry Room
Exterior
Exterior Feature Fence, Irrigation System, Lighting, Sliding Doors
Garage Driveway
Garage Spaces 3.0
Pool Gunite, Heated, In Ground, Screen Enclosure
Community Features Deed Restrictions, Gated, Golf Carts OK, Park, Playground, Sidewalks, Waterfront
Utilities Available BB/HS Internet Available, Cable Available, Electricity Connected, Natural Gas Connected, Public, Sewer Connected, Street Lights, Water Connected
Waterfront true
Waterfront Description Pond
View Y/N 1
View Water
Roof Type Shingle
Porch Covered, Deck, Patio, Screened
Parking Type Driveway
Attached Garage true
Garage true
Private Pool Yes
Building
Lot Description In County, Sidewalk, Paved
Entry Level One
Foundation Slab
Lot Size Range 1/4 to less than 1/2
Sewer Public Sewer
Water Public
Structure Type Block,Stucco
New Construction false
Construction Status Inspections
Others
Pets Allowed Yes
Senior Community No
Ownership Fee Simple
Monthly Total Fees $100
Acceptable Financing Cash, Conventional, VA Loan
Membership Fee Required Required
Listing Terms Cash, Conventional, VA Loan
Special Listing Condition None
Read Less
Want to know what your home might be worth? Contact us for a FREE valuation!

Our team is ready to help you sell your home for the highest possible price ASAP

© 2024 My Florida Regional MLS DBA Stellar MLS. All Rights Reserved.
Bought with MIHARA & ASSOCIATES INC.







