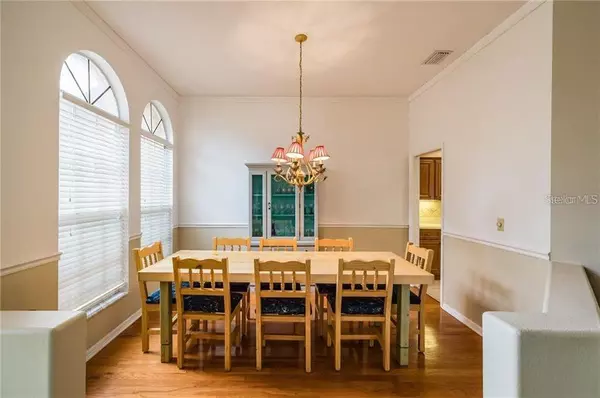$317,000
$324,900
2.4%For more information regarding the value of a property, please contact us for a free consultation.
10427 NIGHTENGALE DR Riverview, FL 33569
4 Beds
2 Baths
2,203 SqFt
Key Details
Sold Price $317,000
Property Type Single Family Home
Sub Type Single Family Residence
Listing Status Sold
Purchase Type For Sale
Square Footage 2,203 sqft
Price per Sqft $143
Subdivision Boyette Spgs Sec B Un #6
MLS Listing ID T3252550
Sold Date 09/16/20
Bedrooms 4
Full Baths 2
Construction Status Financing,Inspections
HOA Fees $2/ann
HOA Y/N Yes
Year Built 1991
Annual Tax Amount $434
Lot Size 10,454 Sqft
Acres 0.24
Lot Dimensions 76x135
Property Description
This Incredible four bedroom, two bath pool home has everything you're looking for and more! Situated on a quarter acre lot, this home is all about LOCATION. Located in the wonderful neighborhood of Boyette Springs, you will find that schools, restaurants, and shopping are all conveniently very close by. This home is perfect for entertaining! The spacious Kitchen features plenty of counter space, plenty of cabinets, and a custom pantry. The master bedroom is enormous! And offers his and her closets and his and her sinks in the Beautiful master bath. After those hard days at work, a deep oversized tub awaits for those long stressful days. The back yard is an oasis of lush landscaping and completely fenced in for your privacy. Have we mentioned the Beautiful pool? Get ready for summer pool parties in your brand new custom-built saltwater heated pool with multicolored lighting in the spa and pool area. Or Relax in the spa with natural Florida landscaping surrounding you giving total privacy. The 500 square ft tiled lanai is also a fantastic feature of this home. It's separate from the pool area, and it's completely screened in! You will not be disappointed with this home whatsoever. So do not hesitate to make an appointment today. This home will be gone in a flash! Please make sure to check out the HD 3D virtual tour here >>>https://my.matterport.com/show/?m=SBgHb8Nsc4d&brand=0
Location
State FL
County Hillsborough
Community Boyette Spgs Sec B Un #6
Zoning PD
Rooms
Other Rooms Inside Utility
Interior
Interior Features Ceiling Fans(s), Crown Molding, Eat-in Kitchen, High Ceilings, Kitchen/Family Room Combo, Open Floorplan, Solid Surface Counters, Solid Wood Cabinets, Thermostat, Walk-In Closet(s)
Heating Central, Heat Pump
Cooling Central Air
Flooring Ceramic Tile, Wood
Fireplace false
Appliance Dishwasher, Disposal, Dryer, Electric Water Heater, Microwave, Range, Refrigerator, Washer
Laundry Inside, Laundry Room
Exterior
Exterior Feature Fence, Irrigation System, Rain Gutters, Sliding Doors
Garage Spaces 2.0
Fence Vinyl
Pool Auto Cleaner, Deck, Fiber Optic Lighting, Gunite, Heated, In Ground, Lighting, Outside Bath Access, Pool Alarm, Salt Water, Self Cleaning
Community Features Deed Restrictions, Playground, Sidewalks
Utilities Available Cable Connected, Electricity Connected, Public, Street Lights, Water Connected
Amenities Available Park, Playground
Waterfront false
View Pool
Roof Type Shingle
Porch Covered, Front Porch, Patio, Porch, Rear Porch, Screened
Attached Garage true
Garage true
Private Pool Yes
Building
Story 1
Entry Level One
Foundation Slab
Lot Size Range Up to 10,889 Sq. Ft.
Sewer Public Sewer
Water Public
Structure Type Block,Stucco
New Construction false
Construction Status Financing,Inspections
Schools
Elementary Schools Boyette Springs-Hb
Middle Schools Barrington Middle
High Schools Riverview-Hb
Others
Pets Allowed Yes
Senior Community No
Ownership Fee Simple
Monthly Total Fees $2
Acceptable Financing Cash, Conventional, FHA, VA Loan
Membership Fee Required Required
Listing Terms Cash, Conventional, FHA, VA Loan
Special Listing Condition None
Read Less
Want to know what your home might be worth? Contact us for a FREE valuation!

Our team is ready to help you sell your home for the highest possible price ASAP

© 2024 My Florida Regional MLS DBA Stellar MLS. All Rights Reserved.
Bought with FRANK ALBERT REALTY







