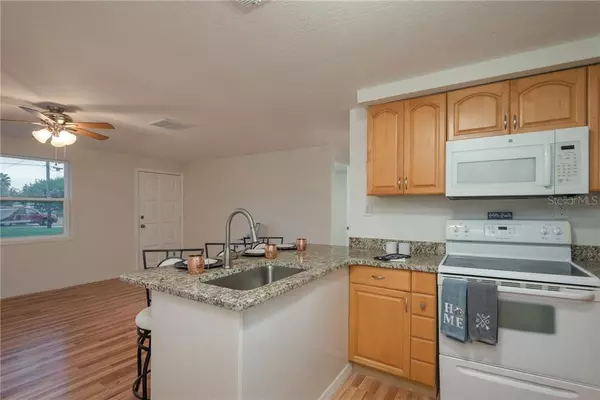$145,000
$150,000
3.3%For more information regarding the value of a property, please contact us for a free consultation.
7311 OELSNER ST New Port Richey, FL 34652
3 Beds
2 Baths
875 SqFt
Key Details
Sold Price $145,000
Property Type Single Family Home
Sub Type Single Family Residence
Listing Status Sold
Purchase Type For Sale
Square Footage 875 sqft
Price per Sqft $165
Subdivision Port Richey Land Co Sub
MLS Listing ID U8106566
Sold Date 02/03/21
Bedrooms 3
Full Baths 2
Construction Status No Contingency
HOA Y/N No
Year Built 1967
Annual Tax Amount $498
Lot Size 5,662 Sqft
Acres 0.13
Property Description
You will be proud to call this lovely home your own! Completely renovated by experienced and caring contractors, we've done all the work with you in mind. Move right in to this turn key property on a corner lot close enough to shopping but far enough from busy roads and traffic. You will love this floor plan. The open kitchen to living room concept is great for families who like to cook, eat, watch tv and play games. The updated kitchen includes microwave, refrigerator, stove, cabinets, new stainless steel sink and faucet and granite countertops. This home has new vinyl laminate flooring throughout kitchen, living room and bathrooms and new carpet in all three bedrooms. The master bedroom is in the back of the home for maximum privacy and includes a full bathroom withe walk in shower, new vanity, LED mirror and linen storage cabinet. Enjoy the new spacious walk-in closet with plenty of room for two wardrobes or any clothing/shoe obsessed consumer. Once you see see this home, you wont want to leave.
Location
State FL
County Pasco
Community Port Richey Land Co Sub
Zoning R3
Interior
Interior Features Ceiling Fans(s), Kitchen/Family Room Combo, Open Floorplan, Split Bedroom, Stone Counters, Thermostat, Walk-In Closet(s)
Heating Central, Electric
Cooling Central Air
Flooring Carpet, Vinyl
Fireplace false
Appliance Electric Water Heater, Microwave, Range, Refrigerator
Laundry In Garage
Exterior
Exterior Feature Other
Garage Spaces 1.0
Fence Chain Link
Utilities Available Cable Available, Electricity Connected, Phone Available, Public, Sewer Connected, Water Connected
Waterfront false
Roof Type Shingle
Attached Garage true
Garage true
Private Pool No
Building
Lot Description Corner Lot
Story 1
Entry Level One
Foundation Slab
Lot Size Range 0 to less than 1/4
Sewer Public Sewer
Water None
Architectural Style Ranch
Structure Type Block,Stucco
New Construction false
Construction Status No Contingency
Others
Senior Community No
Ownership Fee Simple
Acceptable Financing Cash, Conventional, FHA, VA Loan
Listing Terms Cash, Conventional, FHA, VA Loan
Special Listing Condition None
Read Less
Want to know what your home might be worth? Contact us for a FREE valuation!

Our team is ready to help you sell your home for the highest possible price ASAP

© 2024 My Florida Regional MLS DBA Stellar MLS. All Rights Reserved.
Bought with FUTURE HOME REALTY INC







