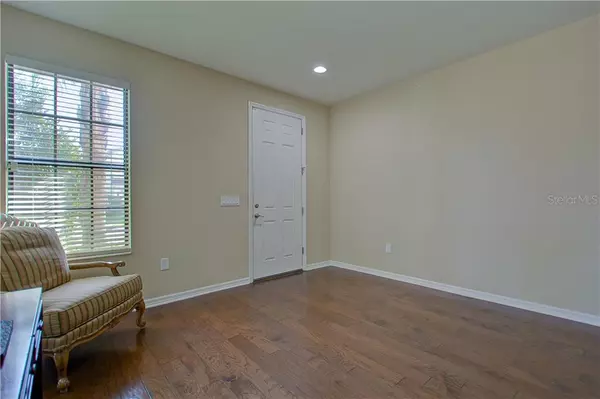$299,990
$299,990
For more information regarding the value of a property, please contact us for a free consultation.
11017 TORTOLA ISLE WAY Tampa, FL 33647
3 Beds
3 Baths
2,233 SqFt
Key Details
Sold Price $299,990
Property Type Single Family Home
Sub Type Single Family Residence
Listing Status Sold
Purchase Type For Sale
Square Footage 2,233 sqft
Price per Sqft $134
Subdivision Capri Isle At Cory Lake
MLS Listing ID U8091093
Sold Date 02/16/21
Bedrooms 3
Full Baths 2
Half Baths 1
Construction Status Appraisal,Financing,Inspections
HOA Fees $18/ann
HOA Y/N Yes
Year Built 2014
Annual Tax Amount $4,160
Lot Size 4,791 Sqft
Acres 0.11
Lot Dimensions 46.91x104
Property Description
Paradise awaits, as you enter your 24 hour man-gated highly desirable community of Cory Lake Isles. Take in a breath of fresh air and the serene lush views of tropical landscaping and cobblestone leading to your 3 Bedroom, 2.5 Bath, nearly 2200 square foot home. In the highly sought after Corey Lake Isles. Step inside to find an open living room, leading you to the kitchen overlooking the dining and family rooms. Your home boasts first floor owner's suite, hardwood floors, upgraded lighting and complete with a second story bonus room. Tired of staying indoors? There's plenty of outdoor activities to enjoy, as this community boasts a 165 acre ski lake, fitness center, swimming pool, tennis and basketball courts, private beach, parks, playgrounds, even an indoor roller/hockey rink. With two entrances, your new neighborhood is minutes from I-75, Bruce B. Downs, Morris Bridge, USF, Tampa, and Wesley Chapel to name a few. If I were you, I'd hurry, this one won't last!!!
Location
State FL
County Hillsborough
Community Capri Isle At Cory Lake
Zoning PD
Interior
Interior Features Ceiling Fans(s), Solid Wood Cabinets, Stone Counters, Thermostat
Heating Electric, Heat Pump
Cooling Central Air
Flooring Carpet, Ceramic Tile, Wood
Fireplace false
Appliance Convection Oven, Cooktop, Dishwasher, Disposal, Dryer, Microwave, Refrigerator, Washer
Laundry Laundry Room
Exterior
Exterior Feature Irrigation System, Sidewalk
Garage Driveway
Garage Spaces 2.0
Utilities Available BB/HS Internet Available, Cable Connected, Electricity Connected, Public, Sewer Connected, Street Lights, Underground Utilities
Waterfront false
Roof Type Shingle
Porch Patio
Parking Type Driveway
Attached Garage true
Garage true
Private Pool No
Building
Story 2
Entry Level Two
Foundation Slab
Lot Size Range 0 to less than 1/4
Sewer Public Sewer
Water Public
Architectural Style Contemporary
Structure Type Block,Stucco
New Construction false
Construction Status Appraisal,Financing,Inspections
Others
Pets Allowed Yes
Senior Community No
Ownership Fee Simple
Monthly Total Fees $18
Acceptable Financing Cash, Conventional, FHA, VA Loan
Membership Fee Required Required
Listing Terms Cash, Conventional, FHA, VA Loan
Special Listing Condition None
Read Less
Want to know what your home might be worth? Contact us for a FREE valuation!

Our team is ready to help you sell your home for the highest possible price ASAP

© 2024 My Florida Regional MLS DBA Stellar MLS. All Rights Reserved.
Bought with CENTURY 21 LIST WITH BEGGINS







