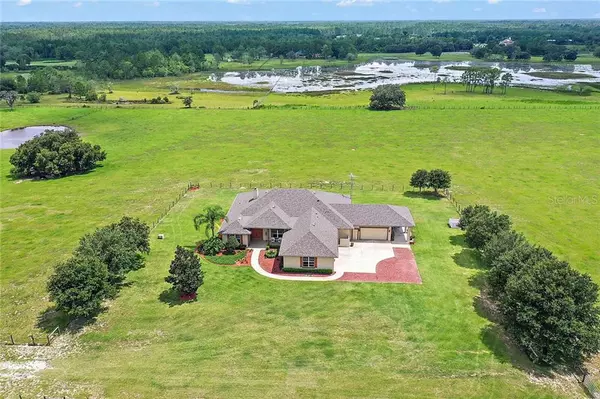$650,000
$669,000
2.8%For more information regarding the value of a property, please contact us for a free consultation.
11205 MATTIODA RD Groveland, FL 34736
4 Beds
3 Baths
3,167 SqFt
Key Details
Sold Price $650,000
Property Type Single Family Home
Sub Type Single Family Residence
Listing Status Sold
Purchase Type For Sale
Square Footage 3,167 sqft
Price per Sqft $205
Subdivision Groveland Farms 02-23-24
MLS Listing ID G5031496
Sold Date 08/31/20
Bedrooms 4
Full Baths 3
Construction Status Appraisal,Financing
HOA Y/N No
Year Built 2005
Annual Tax Amount $4,301
Lot Size 20.000 Acres
Acres 20.0
Property Description
Seclusion and privacy meets convenience with this country estate you have been waiting for! 20 Acres of high and dry pasture land with a small pond sits just minutes away from downtown Groveland with no HOA, zoned for horses, pasture animals & agricultural use, bring the animals, RV, boat and toys! The home built in 2005 and has been meticulously maintained, featuring over 3000 heated sqft, a large screened porch with panoramic countryside views, 5 car garage, irrigation, cross fencing for pastures, security gate, a big open floor plan, 10 foot ceilings throughout and crown molding! The bedrooms are a split floor plan design, 4 total bedrooms and 3 full bathrooms, a large utility room and custom kitchen situation in the center of the home! The roof is new as of 2019, exterior recently painted, concrete block construction with foam insulation, lightning dispersion rods and dual pane windows, keeping this home energy efficient and power consumption low. The master suite has its own a/c system perfect for those wanting cooler temperatures without paying for the entire home. The flooring throughout is hardwood, tile and carpet. The kitchen was custom designed and features beautiful woodwork, glass cook top, big center island, ample cabinet space with pullouts built in and additional sink in island. Come take a tour of this amazing home and property today!
Location
State FL
County Lake
Community Groveland Farms 02-23-24
Zoning A
Rooms
Other Rooms Attic, Bonus Room, Den/Library/Office, Family Room, Great Room
Interior
Interior Features Ceiling Fans(s), Crown Molding, Eat-in Kitchen, High Ceilings, Kitchen/Family Room Combo, Open Floorplan, Solid Wood Cabinets, Split Bedroom, Thermostat, Walk-In Closet(s), Window Treatments
Heating Central
Cooling Central Air
Flooring Carpet, Ceramic Tile, Wood
Fireplaces Type Gas
Furnishings Negotiable
Fireplace true
Appliance Dishwasher, Dryer, Microwave, Range, Range Hood, Refrigerator, Washer
Laundry Inside, Laundry Room
Exterior
Exterior Feature Fence, Irrigation System, Sliding Doors
Garage Driveway, Garage Door Opener, Garage Faces Side, Guest, Oversized, Parking Pad
Garage Spaces 5.0
Fence Cross Fenced, Other
Utilities Available BB/HS Internet Available, Electricity Connected, Propane
Waterfront false
View Y/N 1
Water Access 1
Water Access Desc Pond
View Trees/Woods
Roof Type Shingle
Porch Covered, Front Porch, Porch, Rear Porch, Screened, Side Porch
Parking Type Driveway, Garage Door Opener, Garage Faces Side, Guest, Oversized, Parking Pad
Attached Garage true
Garage true
Private Pool No
Building
Lot Description Cleared, Pasture, Zoned for Horses
Story 1
Entry Level One
Foundation Basement
Lot Size Range 20 to less than 50
Sewer Septic Tank
Water Well
Architectural Style Ranch
Structure Type Block,Stucco
New Construction false
Construction Status Appraisal,Financing
Others
Senior Community No
Ownership Fee Simple
Acceptable Financing Cash, Conventional, VA Loan
Listing Terms Cash, Conventional, VA Loan
Special Listing Condition None
Read Less
Want to know what your home might be worth? Contact us for a FREE valuation!

Our team is ready to help you sell your home for the highest possible price ASAP

© 2024 My Florida Regional MLS DBA Stellar MLS. All Rights Reserved.
Bought with WHEATLEY REALTY GROUP







