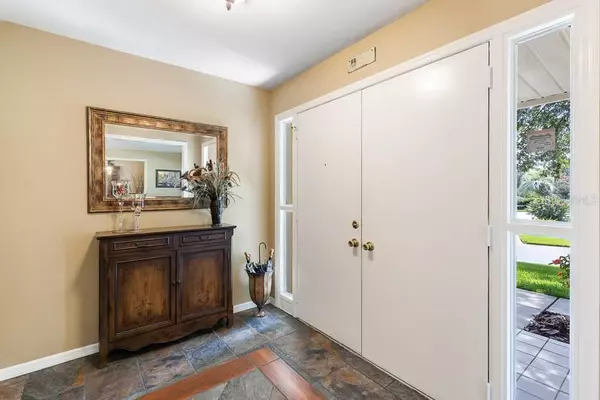$467,500
$485,000
3.6%For more information regarding the value of a property, please contact us for a free consultation.
6023 PIER PLACE DR Lakeland, FL 33813
4 Beds
3 Baths
3,091 SqFt
Key Details
Sold Price $467,500
Property Type Single Family Home
Sub Type Single Family Residence
Listing Status Sold
Purchase Type For Sale
Square Footage 3,091 sqft
Price per Sqft $151
Subdivision Pier Point
MLS Listing ID L4916891
Sold Date 10/29/20
Bedrooms 4
Full Baths 2
Half Baths 1
Construction Status Financing,Inspections
HOA Fees $62/ann
HOA Y/N Yes
Year Built 1983
Annual Tax Amount $3,425
Lot Size 0.460 Acres
Acres 0.46
Property Description
YOU WON'T FIND ANOTHER HOME SO WELL MAINTAINED so let this gorgeous home in Pier Point, one of SE Lakeland’s long-time favorite communities, characterized by larger lots each manicured better than the one before, beautifully landscaped with towering shade trees, homes set well back from the wide streets greet you every time you drive through the gate. It’s also where you will enjoy not only a much sought-after neighborhood but access to Scott Lake via the community's private boat ramp. This spacious 4 bedroom home has formal living and dining rooms, a large family room with fireplace adjacent to the open island kitchen with plenty of cabinet space, a large casual dining area leading to the game room overlooking the screen enclosed pool and lushly landscaped yard. The kitchen and all bathrooms have all been remodeled/updated, the master bedroom was remodeled and now boasts TWO large walk-in closets. The home has a new roof in 2019 and AC's were replaced 2017 & 2007 respectively and is positively immaculate. The oversized two car garage and long driveway means you are never at a loss for parking when entertaining family and friends. Zoned for Scott Lake Elementary, Lakeland Highlands Middle and GJHS this home will definitely check all the “I WANT” boxes on your list.
Location
State FL
County Polk
Community Pier Point
Rooms
Other Rooms Den/Library/Office, Family Room, Formal Dining Room Separate, Formal Living Room Separate, Great Room, Inside Utility
Interior
Interior Features Eat-in Kitchen, Kitchen/Family Room Combo, Open Floorplan, Skylight(s), Solid Surface Counters, Solid Wood Cabinets, Stone Counters, Walk-In Closet(s)
Heating Central, Heat Pump
Cooling Central Air, Zoned
Flooring Carpet, Ceramic Tile, Laminate
Fireplaces Type Family Room, Wood Burning
Furnishings Unfurnished
Fireplace true
Appliance Dishwasher, Microwave, Range, Refrigerator
Laundry Inside, Laundry Room
Exterior
Exterior Feature Irrigation System
Garage Garage Door Opener, Garage Faces Side, Guest
Garage Spaces 2.0
Pool Gunite, Salt Water, Screen Enclosure
Community Features Boat Ramp, Deed Restrictions, Gated
Utilities Available Cable Available, Electricity Connected, Public, Sprinkler Meter, Underground Utilities, Water Connected
Amenities Available Private Boat Ramp
Waterfront false
Water Access 1
Water Access Desc Lake
Roof Type Shingle
Parking Type Garage Door Opener, Garage Faces Side, Guest
Attached Garage true
Garage true
Private Pool Yes
Building
Entry Level One
Foundation Slab
Lot Size Range 1/4 to less than 1/2
Sewer Septic Tank
Water Public
Structure Type Block,Stucco
New Construction false
Construction Status Financing,Inspections
Schools
Elementary Schools Scott Lake Elem
Middle Schools Lakeland Highlands Middl
High Schools George Jenkins High
Others
Pets Allowed Yes
HOA Fee Include Escrow Reserves Fund,Other,Private Road
Senior Community No
Ownership Fee Simple
Monthly Total Fees $62
Acceptable Financing Cash, Conventional
Membership Fee Required Required
Listing Terms Cash, Conventional
Special Listing Condition None
Read Less
Want to know what your home might be worth? Contact us for a FREE valuation!

Our team is ready to help you sell your home for the highest possible price ASAP

© 2024 My Florida Regional MLS DBA Stellar MLS. All Rights Reserved.
Bought with FLORIDA EXECUTIVE REALTY







