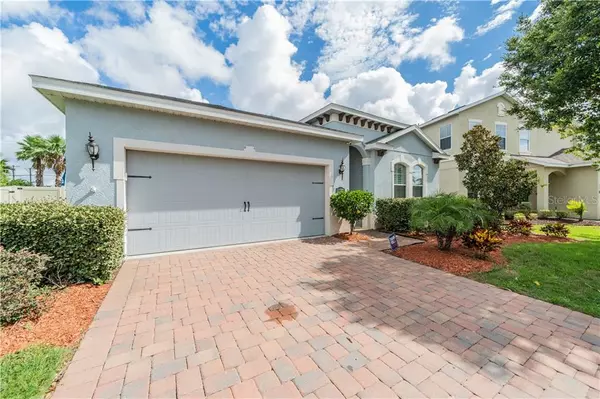$299,000
$299,900
0.3%For more information regarding the value of a property, please contact us for a free consultation.
11322 EMERALD SHORE DR Riverview, FL 33579
4 Beds
3 Baths
2,022 SqFt
Key Details
Sold Price $299,000
Property Type Single Family Home
Sub Type Single Family Residence
Listing Status Sold
Purchase Type For Sale
Square Footage 2,022 sqft
Price per Sqft $147
Subdivision Lucaya Lake Club
MLS Listing ID T3255388
Sold Date 09/02/20
Bedrooms 4
Full Baths 3
Construction Status Inspections
HOA Fees $56/ann
HOA Y/N Yes
Year Built 2015
Annual Tax Amount $5,882
Lot Size 8,712 Sqft
Acres 0.2
Property Description
Fabulous 4 bedroom, 3 bath, 2 car garage home in the sought after gated community of Lucaya Lake Club. The home is situated on an oversized lot with plenty of room to add your dream POOL! The backyard will quickly become your favorite place to entertain family and friends on the extended paver patio with firepit and fully fenced yard. Inside, you will be wowed by the bright and airy feel of the open, split floorplan. The kitchen features stainless steel appliances including a gas stove, granite countertops and an oversized island that overlooks the combined dining room and living room. The master bedroom is located off of the living room and provides the added privacy of a true master suite. The master ensuite is complete with a dual vanity sink, walk-in glass shower and walk-in closet. The 2nd and 3rd bedrooms are generous in size and share a Jack and Jill bath. One of bedrooms has French doors, creating the perfect office or den space. The 4th bedroom is conveniently located near another full bath and laundry space. Community amenities include clubhouse, 2 pools, fitness center, walking trails, playground, splash park, private beach and 78-acre lake for canoeing, kayaking, paddle boarding with a community dock.
Location
State FL
County Hillsborough
Community Lucaya Lake Club
Zoning PD
Interior
Interior Features Ceiling Fans(s), Eat-in Kitchen, Living Room/Dining Room Combo, Split Bedroom, Walk-In Closet(s)
Heating Central
Cooling Central Air
Flooring Carpet, Ceramic Tile
Fireplace false
Appliance Dishwasher, Dryer, Microwave, Range, Refrigerator, Washer
Laundry Inside
Exterior
Exterior Feature Irrigation System, Sliding Doors
Garage Driveway, Garage Door Opener
Garage Spaces 2.0
Community Features Deed Restrictions, Fishing, Fitness Center, Gated, Park, Playground, Pool, Sidewalks
Utilities Available BB/HS Internet Available, Cable Available, Electricity Available
Waterfront false
Water Access 1
Water Access Desc Lake
Roof Type Shingle
Porch Covered, Patio
Parking Type Driveway, Garage Door Opener
Attached Garage true
Garage true
Private Pool No
Building
Lot Description Sidewalk, Paved
Entry Level One
Foundation Slab
Lot Size Range Up to 10,889 Sq. Ft.
Sewer Public Sewer
Water Public
Structure Type Block,Stucco
New Construction false
Construction Status Inspections
Schools
Elementary Schools Collins-Hb
Middle Schools Rodgers-Hb
High Schools Riverview-Hb
Others
Pets Allowed Yes
HOA Fee Include Pool,Maintenance Grounds,Pool
Senior Community No
Ownership Fee Simple
Monthly Total Fees $56
Acceptable Financing Cash, Conventional, FHA, VA Loan
Membership Fee Required Required
Listing Terms Cash, Conventional, FHA, VA Loan
Special Listing Condition None
Read Less
Want to know what your home might be worth? Contact us for a FREE valuation!

Our team is ready to help you sell your home for the highest possible price ASAP

© 2024 My Florida Regional MLS DBA Stellar MLS. All Rights Reserved.
Bought with SELLSTATE LEGACY REALTY







