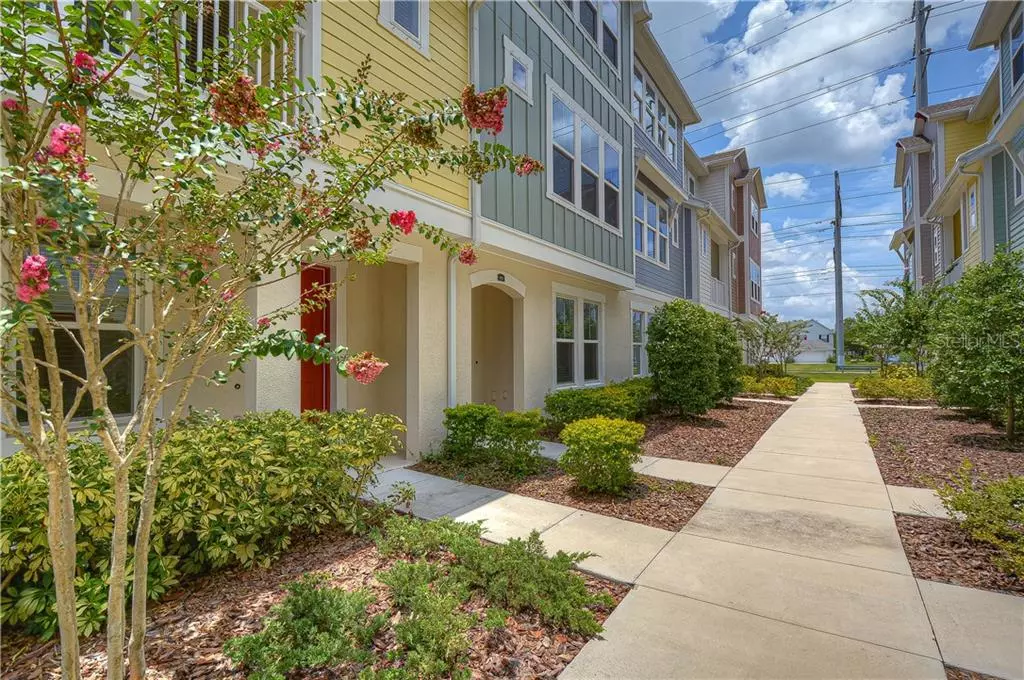$352,000
$359,900
2.2%For more information regarding the value of a property, please contact us for a free consultation.
9593 CAVENDISH DR Tampa, FL 33626
2 Beds
4 Baths
1,822 SqFt
Key Details
Sold Price $352,000
Property Type Townhouse
Sub Type Townhouse
Listing Status Sold
Purchase Type For Sale
Square Footage 1,822 sqft
Price per Sqft $193
Subdivision Westchase Sec 326 Tr D-
MLS Listing ID T3253589
Sold Date 08/28/20
Bedrooms 2
Full Baths 3
Half Baths 1
Construction Status Financing
HOA Fees $238/qua
HOA Y/N Yes
Year Built 2018
Annual Tax Amount $6,034
Lot Size 1,306 Sqft
Acres 0.03
Property Description
Luxury townhouse in the heart of Westchase. This David Weekly home was recently built in 2017. It is walking distance to downtown West Park Village. Westchase is centrally located to all that Tampa offers. It is home to an award-wining golf course, two community pools, tennis courts, parks, pavilions, and playgrounds. The quaint village has upscale bars, restaurants, gyms, salons, banks, and luxury shopping. You will fall in love with this bright, open, and modern townhouse. The ground level has a flex space (currently used an an office), that can easily be converted into a third bedroom. There is also a full bathroom and a two car garage. The main living area is on the second level. Light floods in through the oversized picture windows. The high ceilings give a true feeling of grandeur. The Chef's kitchen boasts 42" white wood cabinets, quartz countertops, a large kitchen island, and high-end stainless steel appliances. From the dining room, you can step out onto the outdoor landing and soak up some of the Florida sunshine. Upstairs, there is a guest suite with a full bathroom, laundry and a huge Master bedroom-with plenty of closet space. This maintenance-free townhouse is turn-key and ready for you.
Location
State FL
County Hillsborough
Community Westchase Sec 326 Tr D-
Zoning PD
Interior
Interior Features Ceiling Fans(s), Coffered Ceiling(s), Kitchen/Family Room Combo, Living Room/Dining Room Combo, Open Floorplan, Solid Surface Counters, Solid Wood Cabinets, Stone Counters, Thermostat, Window Treatments
Heating Central
Cooling Central Air
Flooring Carpet, Laminate
Fireplace false
Appliance Built-In Oven, Cooktop, Dishwasher, Disposal, Dryer, Microwave, Washer
Laundry Laundry Closet
Exterior
Exterior Feature Balcony, Rain Gutters, Sidewalk, Sliding Doors
Garage Spaces 2.0
Community Features Deed Restrictions, Park, Playground, Pool, Sidewalks, Tennis Courts
Utilities Available Cable Connected, Electricity Connected, Natural Gas Connected, Sewer Connected, Water Connected
Waterfront false
Roof Type Shingle
Attached Garage true
Garage true
Private Pool No
Building
Story 3
Entry Level Three Or More
Foundation Slab
Lot Size Range Up to 10,889 Sq. Ft.
Builder Name David Weekly
Sewer Public Sewer
Water Public
Structure Type Block,Stucco,Wood Frame
New Construction false
Construction Status Financing
Schools
Elementary Schools Westchase-Hb
Middle Schools Davidsen-Hb
High Schools Alonso-Hb
Others
Pets Allowed Yes
HOA Fee Include Pool,Escrow Reserves Fund,Maintenance Structure,Maintenance Grounds,Pool,Recreational Facilities
Senior Community No
Pet Size Extra Large (101+ Lbs.)
Ownership Fee Simple
Monthly Total Fees $260
Acceptable Financing Cash, Conventional, FHA, VA Loan
Membership Fee Required Required
Listing Terms Cash, Conventional, FHA, VA Loan
Num of Pet 3
Special Listing Condition None
Read Less
Want to know what your home might be worth? Contact us for a FREE valuation!

Our team is ready to help you sell your home for the highest possible price ASAP

© 2024 My Florida Regional MLS DBA Stellar MLS. All Rights Reserved.
Bought with BETTER HOMES AND GARDENS REAL ESTATE ELLIE & ASSOC







