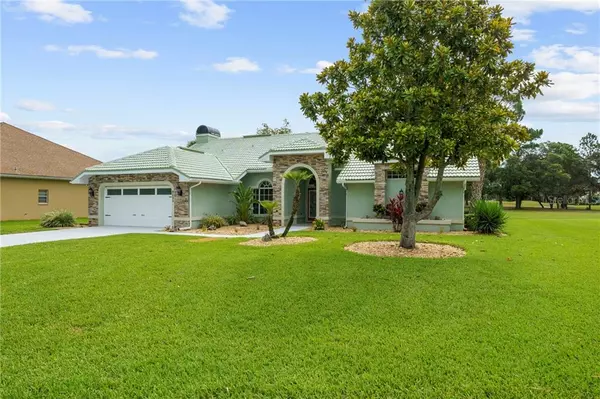$322,000
$322,000
For more information regarding the value of a property, please contact us for a free consultation.
9285 LAFAYETTE CT Weeki Wachee, FL 34613
4 Beds
2 Baths
2,435 SqFt
Key Details
Sold Price $322,000
Property Type Single Family Home
Sub Type Single Family Residence
Listing Status Sold
Purchase Type For Sale
Square Footage 2,435 sqft
Price per Sqft $132
Subdivision Glen Lakes Ph 1
MLS Listing ID T3252104
Sold Date 08/17/20
Bedrooms 4
Full Baths 2
HOA Fees $81/mo
HOA Y/N Yes
Year Built 1990
Annual Tax Amount $3,612
Lot Size 0.340 Acres
Acres 0.34
Property Description
elcome home to your resort style living in Florida's gated community of Glen Lakes. Enter through the double glass doors into this beautiful 4/2/2 Artistic built home. It is the epitome of luxurious living. Porcelain Tile floors throughout the kitchen, family room with wood burning fireplace and breakfast nook. Laminate wood floors in the dining room and living room. Plush carpeting are just a few qualities in the 3 bedrooms and office.. Gated and private community with lots of activities. clubhouse for social dining and junior Olympic-size pool. Tennis courts, Bocce ball courts, four new Pickleball courts, and a championship golf course. This home is including the $14,000 furniture in the sale. Look out of your screen enclosed pool with summer kitchen overlooking the 6th hole of this immaculate golf course. Enjoy the hot summer nights with your private pool and large lanai. This is as golf cart-friendly community.. Beautiful landscaping ,lots of trails and an abundance of nature provide great sun setting scenery. GlenLakes has been listed as one of the 'Top 50 Communities' by Where to Retire and Ideal-Living publications. Come and Enjoy the Florid Lifestyle.
Location
State FL
County Hernando
Community Glen Lakes Ph 1
Zoning PDP
Rooms
Other Rooms Family Room, Formal Dining Room Separate, Formal Living Room Separate, Inside Utility
Interior
Interior Features Cathedral Ceiling(s), Ceiling Fans(s), Central Vaccum, Crown Molding, Eat-in Kitchen, Open Floorplan, Stone Counters, Tray Ceiling(s), Walk-In Closet(s)
Heating Central
Cooling Central Air
Flooring Bamboo, Carpet, Ceramic Tile, Granite, Tile
Fireplaces Type Family Room, Wood Burning
Furnishings Furnished
Fireplace true
Appliance Convection Oven, Dishwasher, Disposal, Dryer, Microwave, Range, Refrigerator, Washer
Laundry Laundry Room
Exterior
Exterior Feature Irrigation System, Rain Gutters, Sidewalk, Sliding Doors
Garage Spaces 2.0
Pool Auto Cleaner, In Ground, Screen Enclosure
Community Features Deed Restrictions, Fitness Center, Gated, Golf Carts OK, Golf, Pool, Sidewalks, Tennis Courts
Utilities Available Cable Available, Electricity Available, Sprinkler Well
Amenities Available Clubhouse, Fitness Center, Gated, Golf Course, Tennis Court(s)
Waterfront false
View Golf Course
Roof Type Tile
Porch Screened
Attached Garage true
Garage true
Private Pool Yes
Building
Story 1
Entry Level One
Foundation Slab
Lot Size Range 1/4 Acre to 21779 Sq. Ft.
Sewer Public Sewer
Water Public
Architectural Style Contemporary
Structure Type Stucco
New Construction false
Others
Pets Allowed Number Limit
HOA Fee Include 24-Hour Guard,Common Area Taxes,Pool,Escrow Reserves Fund,Private Road,Security
Senior Community No
Ownership Fee Simple
Monthly Total Fees $81
Acceptable Financing Cash, Conventional, FHA, VA Loan
Membership Fee Required Required
Listing Terms Cash, Conventional, FHA, VA Loan
Num of Pet 2
Special Listing Condition None
Read Less
Want to know what your home might be worth? Contact us for a FREE valuation!

Our team is ready to help you sell your home for the highest possible price ASAP

© 2024 My Florida Regional MLS DBA Stellar MLS. All Rights Reserved.
Bought with STELLAR NON-MEMBER OFFICE







