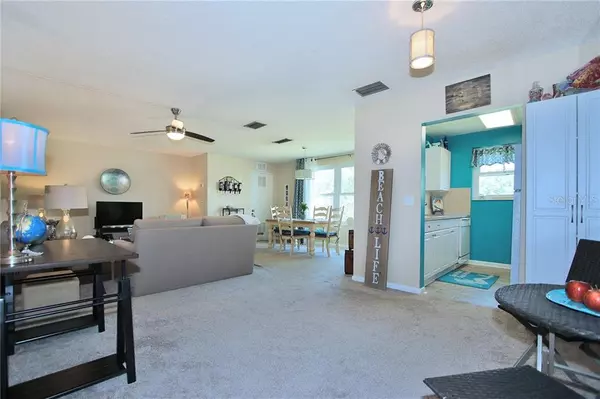$109,900
$109,900
For more information regarding the value of a property, please contact us for a free consultation.
5750 80TH ST N #D305 St Petersburg, FL 33709
2 Beds
2 Baths
1,140 SqFt
Key Details
Sold Price $109,900
Property Type Condo
Sub Type Condominium
Listing Status Sold
Purchase Type For Sale
Square Footage 1,140 sqft
Price per Sqft $96
Subdivision Five Towns Of St Pete
MLS Listing ID U8088976
Sold Date 08/20/20
Bedrooms 2
Full Baths 1
Half Baths 1
Condo Fees $255
Construction Status Inspections
HOA Fees $169/qua
HOA Y/N Yes
Year Built 1973
Annual Tax Amount $1,409
Lot Size 4.860 Acres
Acres 4.86
Property Description
UPDATED FIVE TOWNS CONDO SEEKS BUYER WHO VALUES RELAXATION OVER STRESSFUL ENCOUNTERS WITH CONTRACTORS. This spacious 2 bedroom/1.5 bath condo perched amongst the trees comes with all of the big-ticket items already taken care of. New HVAC in 2015 and new hurricane rated windows in 2018 that keep out the noise and take a big bite out of your electric bill. There are also new fixtures, new vanities in the bathrooms and new carpet that makes being barefoot great again. Featuring an intelligent floor plan that lives larger than the actual square footage, you’ll love the master en-suite with walk-in closet and the very comfortable guest bedroom. Centrally located, you are a short 5-mile drive to the beach, next door to Publix and just down the road from shopping, restaurants, I-275 and virtually everything else. This pet friendly building welcomes up to 2 of your furry friends and comes with an assigned parking spot and plenty of guest parking. There is also a bike storage room and an owner’s storage locker. Nestled in the heart of Five Towns, the Cornell Building is well-managed with strong financials and has a new roof, new lobby floors and new paint. Best of all, you will never run out of things to do thanks to an amenities list that includes: pools, tennis and shuffleboard courts, bocce ball, fitness center, car washing stations and several clubhouses that boast an array of fun social activities. Monthly maintenance includes gas, water, trash, sewer, basic cable and internet. Furnishings negotiable. Schedule a showing at your earliest convenience. You won’t be disappointed. Please note: this is a 55+ community.
Location
State FL
County Pinellas
Community Five Towns Of St Pete
Direction N
Interior
Interior Features Ceiling Fans(s), Living Room/Dining Room Combo, Thermostat, Walk-In Closet(s), Window Treatments
Heating Central
Cooling Central Air
Flooring Carpet, Linoleum
Fireplace false
Appliance Built-In Oven, Dishwasher, Disposal, Freezer, Gas Water Heater, Microwave, Range, Refrigerator
Exterior
Exterior Feature Outdoor Grill, Sidewalk, Storage
Community Features Association Recreation - Owned, Buyer Approval Required, Fitness Center, Pool, Sidewalks, Tennis Courts
Utilities Available BB/HS Internet Available, Cable Connected, Electricity Connected, Natural Gas Connected, Public, Sewer Connected, Street Lights, Underground Utilities, Water Connected
Amenities Available Clubhouse, Elevator(s), Laundry, Shuffleboard Court, Spa/Hot Tub
Waterfront false
Roof Type Built-Up
Garage false
Private Pool No
Building
Story 3
Entry Level One
Foundation Slab
Sewer Public Sewer
Water Public
Structure Type Block
New Construction false
Construction Status Inspections
Others
Pets Allowed Number Limit, Size Limit, Yes
HOA Fee Include Cable TV,Pool,Escrow Reserves Fund,Fidelity Bond,Gas,Insurance,Internet,Maintenance Structure,Maintenance Grounds,Management,Pest Control,Pool,Private Road,Recreational Facilities,Sewer,Trash,Water
Senior Community Yes
Pet Size Small (16-35 Lbs.)
Ownership Condominium
Monthly Total Fees $424
Acceptable Financing Cash, Conventional
Membership Fee Required Required
Listing Terms Cash, Conventional
Num of Pet 2
Special Listing Condition None
Read Less
Want to know what your home might be worth? Contact us for a FREE valuation!

Our team is ready to help you sell your home for the highest possible price ASAP

© 2024 My Florida Regional MLS DBA Stellar MLS. All Rights Reserved.
Bought with CHARLES RUTENBERG REALTY INC







