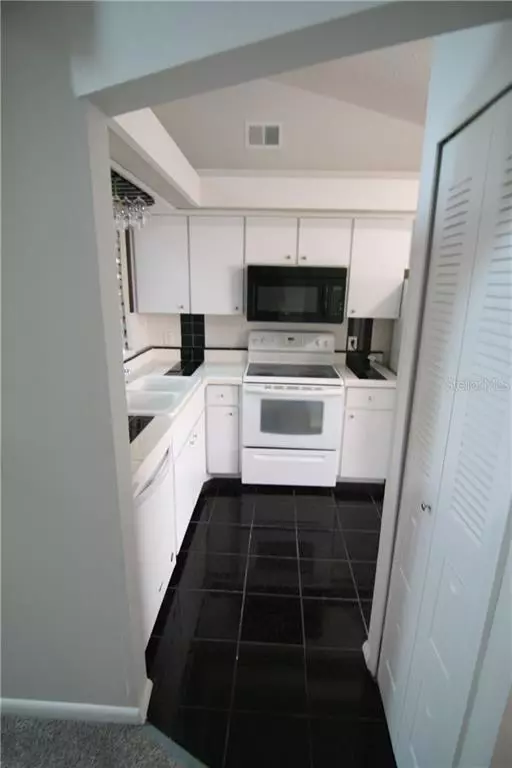$140,000
$138,999
0.7%For more information regarding the value of a property, please contact us for a free consultation.
2912 S SEMORAN BLVD #C-12 Orlando, FL 32822
2 Beds
2 Baths
1,070 SqFt
Key Details
Sold Price $140,000
Property Type Condo
Sub Type Condominium
Listing Status Sold
Purchase Type For Sale
Square Footage 1,070 sqft
Price per Sqft $130
Subdivision Club Villas At Wimbledon Park Ph 01
MLS Listing ID S5036115
Sold Date 08/05/20
Bedrooms 2
Full Baths 2
Construction Status Appraisal,Financing,Inspections
HOA Fees $265/mo
HOA Y/N Yes
Year Built 1984
Annual Tax Amount $328
Lot Size 3.060 Acres
Acres 3.06
Property Description
Welcome to the 24/7 Gated Wimbledon Community. NEWLY Remodeled Unit, features New carpet, bathroom flooring, New paint, new features, all ready for the New Owner. For the person looking for a great buy closed to Downtown Orlando Area the Wimbledon Condominium is the answer. Great Amenities, lovely grounds, this Gated Community is close to shopping, airport, business and downtown. This amazing open and airy high vaulted ceillings gives you the feeling of spaciousness, two skylights in the great room provide the extra sunlight to bright up the room. Your private screen porch has a large tree giving you the shade and privacy. A split bedroom floor plan with Master Suites with large walk in closets, and the second bedroom has a door directly into the bath creating the feel of a second master suite.
Location
State FL
County Orange
Community Club Villas At Wimbledon Park Ph 01
Zoning R-3B/AN
Interior
Interior Features Ceiling Fans(s), Eat-in Kitchen, High Ceilings, Living Room/Dining Room Combo, Skylight(s), Thermostat, Vaulted Ceiling(s), Walk-In Closet(s)
Heating Central, Electric
Cooling Central Air
Flooring Carpet, Ceramic Tile, Laminate
Fireplace false
Appliance Dishwasher, Disposal, Dryer, Microwave, Range, Refrigerator, Washer
Exterior
Exterior Feature Lighting, Other, Sliding Doors, Storage
Garage Assigned, Open
Community Features Fitness Center, Gated, Playground, Pool, Tennis Courts
Utilities Available BB/HS Internet Available, Cable Available, Electricity Connected, Fire Hydrant, Street Lights
Waterfront false
Roof Type Shingle
Parking Type Assigned, Open
Garage false
Private Pool No
Building
Story 2
Entry Level Two
Foundation Slab
Sewer Public Sewer
Water None
Structure Type Block,Stucco
New Construction false
Construction Status Appraisal,Financing,Inspections
Schools
Elementary Schools Lake George Elem
Middle Schools Conway Middle
High Schools Boone High
Others
Pets Allowed Yes
HOA Fee Include Pool,Maintenance Structure,Pool,Recreational Facilities
Senior Community No
Ownership Condominium
Monthly Total Fees $265
Acceptable Financing Cash, Conventional
Membership Fee Required Required
Listing Terms Cash, Conventional
Special Listing Condition None
Read Less
Want to know what your home might be worth? Contact us for a FREE valuation!

Our team is ready to help you sell your home for the highest possible price ASAP

© 2024 My Florida Regional MLS DBA Stellar MLS. All Rights Reserved.
Bought with REDFIN CORPORATION







