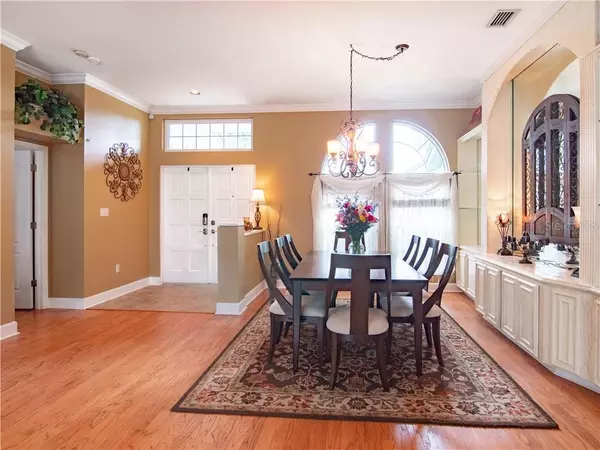$469,900
$469,900
For more information regarding the value of a property, please contact us for a free consultation.
12419 BRISTOL COMMONS CIR Tampa, FL 33626
4 Beds
3 Baths
2,518 SqFt
Key Details
Sold Price $469,900
Property Type Single Family Home
Sub Type Single Family Residence
Listing Status Sold
Purchase Type For Sale
Square Footage 2,518 sqft
Price per Sqft $186
Subdivision Westchase Sec 110
MLS Listing ID U8088410
Sold Date 07/28/20
Bedrooms 4
Full Baths 3
Construction Status Appraisal,Financing
HOA Fees $24/ann
HOA Y/N Yes
Year Built 1993
Annual Tax Amount $5,567
Lot Size 8,276 Sqft
Acres 0.19
Property Description
Woodbay of Westchase is tucked away on the West side of Countryway, offering beautiful tree lined streets, a community that comes together to celebrate the holidays, a short distance to Glencliff Park, the Westchase Swim and Tennis center, quick access to Linebaugh and much more. This particular home backs to Twin Branch Acres which provides a wonderful backdrop for the private tropical oasis this home offers. As you walk in the door you are greeted with beautiful natural light, tasteful decor, raised ceilings and your first glimpse of paradise, tranquility and an extremely versatile floor plan. You have three wings in this home, a private master suite (split floor plan), two guest rooms with full bath separating the rooms and the fourth bedroom with private bath and direct pool access. The master suite is gorgeous and spacious with his/hers sizable closets, whirlpool tub, double vanity, lots of windows and pool access. This home revolves around the exterior living and outstanding pool area, perfect for many family dynamics. You'll enjoy the core floor plan offering formal dining, a perfect sized family room with fireplace, kitchen that was designed for entertaining and two large sliding doors leading to the very private pool and outdoor kitchen. This home has been very well maintained by its current owners and has pretty much everything you could want in a home. The pictures are true to life and you will be delighted with your experience in this home, so delighted you will be able to envision yourself living here for years to come. The details every homeowner wants to know? Water Heater 2006, Pool Equipment (solar, salt water, gas heater), whole house water softener and roof 2013, Washer & Dryer, HVAC with in 10 years. Schedule your private experience for this one of a kind opportunity in Westchase and make this your home today!! #letsgo #willardhometeam #westchase
Location
State FL
County Hillsborough
Community Westchase Sec 110
Zoning PD
Rooms
Other Rooms Family Room, Formal Living Room Separate, Inside Utility, Interior In-Law Suite
Interior
Interior Features Cathedral Ceiling(s), Ceiling Fans(s), Coffered Ceiling(s), Crown Molding, Eat-in Kitchen, High Ceilings, Kitchen/Family Room Combo, Open Floorplan, Other, Split Bedroom, Stone Counters, Thermostat, Tray Ceiling(s), Walk-In Closet(s), Window Treatments
Heating Central
Cooling Central Air
Flooring Ceramic Tile, Wood
Fireplaces Type Gas
Fireplace true
Appliance Convection Oven, Cooktop, Dishwasher, Disposal, Dryer, Microwave, Other, Range, Refrigerator, Washer, Water Softener
Laundry Laundry Room, Other
Exterior
Exterior Feature Sliding Doors
Garage Driveway, Garage Door Opener, Ground Level, Other, Oversized, Workshop in Garage
Garage Spaces 3.0
Fence Board, Other
Pool Deck, Gunite, Heated, In Ground, Lighting, Other, Pool Sweep, Salt Water, Screen Enclosure, Self Cleaning
Community Features Association Recreation - Owned, Deed Restrictions, Golf, Park, Playground, Pool, Sidewalks, Tennis Courts
Utilities Available BB/HS Internet Available, Cable Available, Natural Gas Available, Public, Sprinkler Recycled
Amenities Available Clubhouse, Golf Course, Other, Park, Playground, Pool, Recreation Facilities, Tennis Court(s), Trail(s)
Waterfront false
Roof Type Shingle
Porch Enclosed, Screened
Parking Type Driveway, Garage Door Opener, Ground Level, Other, Oversized, Workshop in Garage
Attached Garage true
Garage true
Private Pool Yes
Building
Entry Level One
Foundation Slab
Lot Size Range Up to 10,889 Sq. Ft.
Sewer Public Sewer
Water Public
Structure Type Block,Stucco
New Construction false
Construction Status Appraisal,Financing
Schools
Elementary Schools Lowry-Hb
Middle Schools Davidsen-Hb
High Schools Alonso-Hb
Others
Pets Allowed Yes
Senior Community No
Ownership Fee Simple
Monthly Total Fees $24
Acceptable Financing Cash, Conventional, FHA, VA Loan
Membership Fee Required Required
Listing Terms Cash, Conventional, FHA, VA Loan
Num of Pet 3
Special Listing Condition None
Read Less
Want to know what your home might be worth? Contact us for a FREE valuation!

Our team is ready to help you sell your home for the highest possible price ASAP

© 2024 My Florida Regional MLS DBA Stellar MLS. All Rights Reserved.
Bought with KELLER WILLIAMS REALTY SOUTH TAMPA







