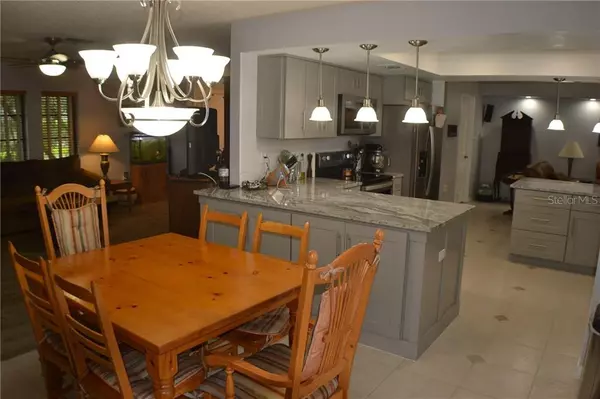$439,000
$439,000
For more information regarding the value of a property, please contact us for a free consultation.
540 RADNOR DR Palm Harbor, FL 34683
4 Beds
3 Baths
2,179 SqFt
Key Details
Sold Price $439,000
Property Type Single Family Home
Sub Type Single Family Residence
Listing Status Sold
Purchase Type For Sale
Square Footage 2,179 sqft
Price per Sqft $201
Subdivision Wexford Leas Unit 4B
MLS Listing ID U8089109
Sold Date 10/09/20
Bedrooms 4
Full Baths 3
Construction Status Inspections
HOA Fees $20/ann
HOA Y/N Yes
Year Built 1985
Annual Tax Amount $2,923
Lot Size 9,583 Sqft
Acres 0.22
Lot Dimensions 82x113
Property Description
Beautiful 4 Bed 3 Bath 2 Car garage home in much desired Palm Harbor community located close to Palm Harbor University High School and popular Ozona Elementary and Palm Harbor Middle. Minutes away from Old downtown Palm Harbor with multiple dining options. Minutes away also from Caladesi Island and Honeymoon Island Beach. You are 1/2 mile from the Pinellas Trail. This home has been updated throughout with New Interior and Exterior paint, Newly remodeled kitchen in 2020 with new S/S range and new S/S refrigerator including granite countertops and LED lighting and pendants. New floors in Living and Master bedroom and mahogany floors in 3 other bedrooms. All 3 baths have been newly updated. A/C is 2 years old. Pool and Spa have Pebble sheen finish. Pool is larger than normal at 16 X 30 ft. Separate attached potting station just off the lanai for those avid gardeners. New garage door opener. Gator-tail curbing in front and back yard. Outdoor kitchen in screened
lanai. Storage shed in rear of home for all your gardening equipment. Irrigation system on reclaimed water for low water bills. Low HOA fées. ALL INFORMATION DEEMED TO BE ACCURATE. BUYER SHOULD VERIFY. OWNER IS REALTOR
Location
State FL
County Pinellas
Community Wexford Leas Unit 4B
Zoning R-2
Rooms
Other Rooms Attic, Family Room, Formal Dining Room Separate, Formal Living Room Separate, Inside Utility
Interior
Interior Features Ceiling Fans(s), Open Floorplan, Solid Wood Cabinets, Stone Counters, Thermostat, Vaulted Ceiling(s)
Heating Central, Heat Pump
Cooling Central Air
Flooring Ceramic Tile, Hardwood, Laminate, Wood
Fireplace false
Appliance Convection Oven, Dishwasher, Disposal, Dryer, Electric Water Heater, Ice Maker, Microwave, Range, Refrigerator, Washer
Laundry Inside, Laundry Room
Exterior
Exterior Feature Fence, French Doors, Irrigation System, Lighting, Outdoor Grill, Outdoor Kitchen, Rain Gutters, Sidewalk, Sliding Doors, Sprinkler Metered
Garage Garage Door Opener, Parking Pad
Garage Spaces 2.0
Fence Wood
Pool Deck, Gunite, In Ground, Lighting, Pool Sweep, Screen Enclosure
Utilities Available Cable Connected, Electricity Connected, Phone Available, Propane, Public, Sewer Connected, Sprinkler Recycled, Street Lights, Underground Utilities, Water Connected
Waterfront false
View Pool
Roof Type Shingle
Porch Deck, Enclosed, Screened
Parking Type Garage Door Opener, Parking Pad
Attached Garage true
Garage true
Private Pool Yes
Building
Lot Description In County, Irregular Lot
Story 1
Entry Level One
Foundation Slab
Lot Size Range 0 to less than 1/4
Sewer Public Sewer
Water Public
Architectural Style Contemporary
Structure Type Block,Stucco
New Construction false
Construction Status Inspections
Schools
Elementary Schools Ozona Elementary-Pn
Middle Schools Palm Harbor Middle-Pn
High Schools Palm Harbor Univ High-Pn
Others
Pets Allowed Yes
Senior Community No
Pet Size Large (61-100 Lbs.)
Ownership Fee Simple
Monthly Total Fees $20
Acceptable Financing Cash, Conventional
Membership Fee Required Required
Listing Terms Cash, Conventional
Num of Pet 3
Special Listing Condition None
Read Less
Want to know what your home might be worth? Contact us for a FREE valuation!

Our team is ready to help you sell your home for the highest possible price ASAP

© 2024 My Florida Regional MLS DBA Stellar MLS. All Rights Reserved.
Bought with DUNEDIN REALTY LLC







