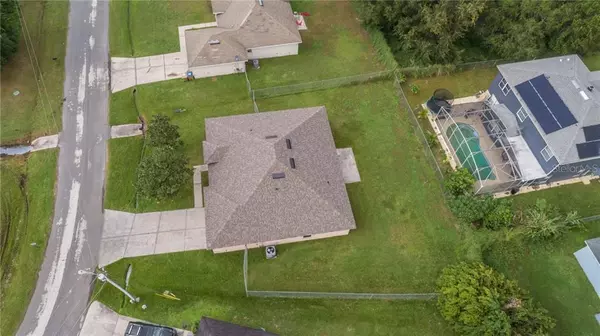$220,000
$239,900
8.3%For more information regarding the value of a property, please contact us for a free consultation.
340 CLERMONT DR Kissimmee, FL 34759
4 Beds
2 Baths
1,825 SqFt
Key Details
Sold Price $220,000
Property Type Single Family Home
Sub Type Single Family Residence
Listing Status Sold
Purchase Type For Sale
Square Footage 1,825 sqft
Price per Sqft $120
Subdivision Poinciana Village 05
MLS Listing ID S5042669
Sold Date 01/29/21
Bedrooms 4
Full Baths 2
Construction Status Appraisal,Financing,Inspections
HOA Fees $23/ann
HOA Y/N Yes
Year Built 2005
Annual Tax Amount $2,468
Lot Size 9,583 Sqft
Acres 0.22
Property Description
This 4 bedroom, 2 bathroom home is waiting just for your family to come home and create some new memories! Vaulted Ceilings and Tile Flooring are the first things you’ll notice when you cross over the threshold and walk a few steps down the hallway, on your right you’ll see the formal dining area with lots of natural light filtering in to brighten the room! Just beyond you’ll enter the kitchen where you can just imagine creating those family favorites! Lots of counter and cabinet space, a closet pantry, and breakfast bar that opens to the living room, with sliding glass door allowing the florida sunshine to filter in and fill the room with light. The master suite is fit for a king, boasting a private bathroom en-suite with soaking tub, separate shower and a walk-in closet. The little ones have their pick of their favorite room, as the additional rooms are all spacious with large closet space. Head out to the open rear patio and fire up the grill while everyone enjoys relaxing in the fenced in backyard. You’ll love being located on a quiet road where you would never guess how close you are to booming Poinciana with access to great dining, shopping, medical and more! Stop by and see this one today!
Location
State FL
County Osceola
Community Poinciana Village 05
Zoning OPUD
Rooms
Other Rooms Formal Dining Room Separate, Inside Utility
Interior
Interior Features Ceiling Fans(s), Eat-in Kitchen, High Ceilings, Solid Surface Counters, Vaulted Ceiling(s), Walk-In Closet(s)
Heating Central, Electric
Cooling Central Air
Flooring Carpet, Tile
Fireplace false
Appliance Dishwasher, Disposal, Microwave, Range, Refrigerator
Laundry Inside, Laundry Room
Exterior
Exterior Feature Fence, Sliding Doors
Garage Driveway, Garage Door Opener
Garage Spaces 2.0
Fence Chain Link
Community Features Deed Restrictions
Utilities Available Cable Available, Electricity Connected, Public, Water Connected
Amenities Available Basketball Court, Playground, Pool, Tennis Court(s)
Waterfront false
View Y/N 1
View Water
Roof Type Shingle
Porch Covered, Front Porch, Patio
Parking Type Driveway, Garage Door Opener
Attached Garage true
Garage true
Private Pool No
Building
Lot Description Paved
Entry Level One
Foundation Slab
Lot Size Range 0 to less than 1/4
Sewer Public Sewer
Water Public
Architectural Style Contemporary
Structure Type Block,Stucco
New Construction false
Construction Status Appraisal,Financing,Inspections
Schools
Elementary Schools Chestnut Elem
Middle Schools Discovery Intermediate
High Schools Liberty High
Others
Pets Allowed Yes
Senior Community No
Ownership Fee Simple
Monthly Total Fees $23
Acceptable Financing Cash, Conventional, FHA, VA Loan
Membership Fee Required Required
Listing Terms Cash, Conventional, FHA, VA Loan
Special Listing Condition None
Read Less
Want to know what your home might be worth? Contact us for a FREE valuation!

Our team is ready to help you sell your home for the highest possible price ASAP

© 2024 My Florida Regional MLS DBA Stellar MLS. All Rights Reserved.
Bought with DA SILVA REALTY GROUP LLC







