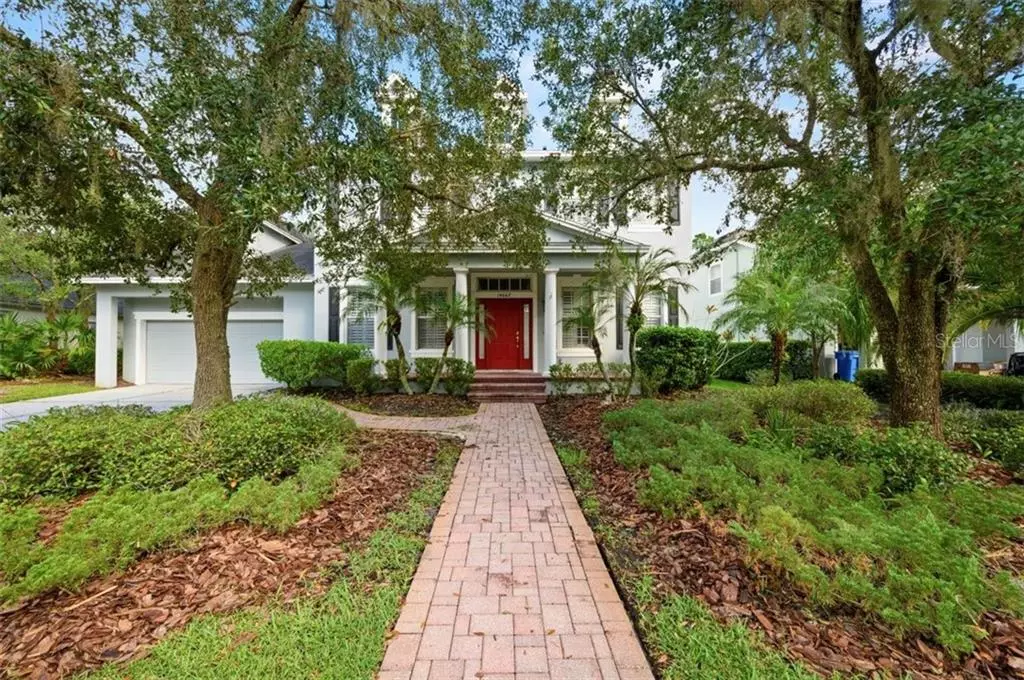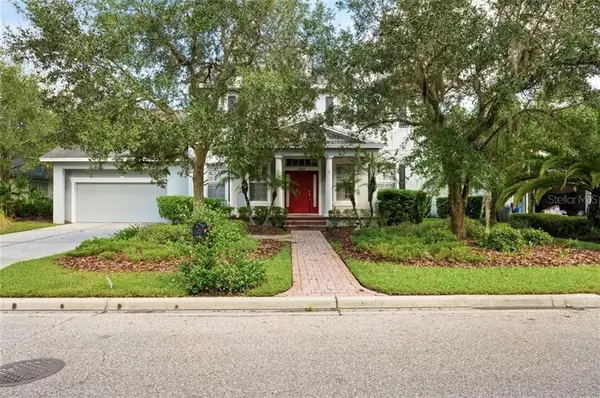$615,000
$625,000
1.6%For more information regarding the value of a property, please contact us for a free consultation.
14667 CANOPY DR Tampa, FL 33626
4 Beds
4 Baths
3,460 SqFt
Key Details
Sold Price $615,000
Property Type Single Family Home
Sub Type Single Family Residence
Listing Status Sold
Purchase Type For Sale
Square Footage 3,460 sqft
Price per Sqft $177
Subdivision Highland Park Ph 1
MLS Listing ID T3276446
Sold Date 02/26/21
Bedrooms 4
Full Baths 3
Half Baths 1
HOA Fees $95/mo
HOA Y/N Yes
Year Built 2005
Annual Tax Amount $8,120
Lot Size 10,018 Sqft
Acres 0.23
Lot Dimensions 73.36x139
Property Description
One or more photo(s) has been virtually staged.BEAUTIFUL 4 bdrm, 3.5 bath home located in the popular community of Highland Park! This pristine home offers a feel of calm and comfortable living. As you step into the home, you are welcomed by all the natural light pouring in from all the windows and sliding glass doors! The kitchen is the heart of this home and perfect for the chef in the family with stainless steel appliances and a center island overlooking the family room. The formal living an dining room are great for those who love to entertain! The master bedroom includes a walk-in closet. The master bath is equipped with, his and her vanities, garden tub, & a separate walk-in shower. Bedrooms 2, 3, & 4 are roomy and bright and all within steps of bathroom 2&3. Live the Florida lifestyle while lounging at your own private oasis, with great view of the conservation from your back yard. There is a pathway that leads directly to the soccer and baseball field at Ed Radical Park. You don't want to miss out on this house as it will go fast!
Location
State FL
County Hillsborough
Community Highland Park Ph 1
Zoning PD
Rooms
Other Rooms Formal Dining Room Separate, Formal Living Room Separate, Loft
Interior
Interior Features Eat-in Kitchen, High Ceilings, Kitchen/Family Room Combo, Split Bedroom, Thermostat
Heating Central
Cooling Central Air
Flooring Carpet, Wood
Fireplace true
Appliance Built-In Oven, Cooktop, Dishwasher, Microwave, Refrigerator
Laundry Inside, Laundry Room
Exterior
Exterior Feature Sliding Doors
Garage Driveway
Garage Spaces 2.0
Community Features Fishing, Park, Playground, Pool, Sidewalks
Utilities Available BB/HS Internet Available, Cable Available, Electricity Available
Waterfront false
View Trees/Woods
Roof Type Shingle
Porch Covered, Rear Porch
Parking Type Driveway
Attached Garage true
Garage true
Private Pool No
Building
Lot Description Conservation Area, City Limits, In County, Street Brick, Paved
Story 2
Entry Level Two
Foundation Slab
Lot Size Range 0 to less than 1/4
Sewer Public Sewer
Water Public
Structure Type Stucco
New Construction false
Schools
Elementary Schools Deer Park Elem-Hb
Middle Schools Farnell-Hb
High Schools Sickles-Hb
Others
Pets Allowed Yes
Senior Community No
Ownership Fee Simple
Monthly Total Fees $95
Acceptable Financing Cash, Conventional, FHA, VA Loan
Membership Fee Required Required
Listing Terms Cash, Conventional, FHA, VA Loan
Special Listing Condition None
Read Less
Want to know what your home might be worth? Contact us for a FREE valuation!

Our team is ready to help you sell your home for the highest possible price ASAP

© 2024 My Florida Regional MLS DBA Stellar MLS. All Rights Reserved.
Bought with FUTURE HOME REALTY INC







