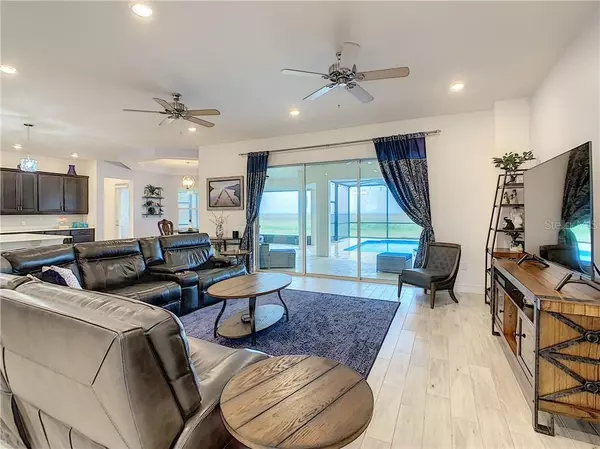$740,000
$765,000
3.3%For more information regarding the value of a property, please contact us for a free consultation.
820 WINDLASS CT Kissimmee, FL 34746
5 Beds
6 Baths
5,428 SqFt
Key Details
Sold Price $740,000
Property Type Single Family Home
Sub Type Single Family Residence
Listing Status Sold
Purchase Type For Sale
Square Footage 5,428 sqft
Price per Sqft $136
Subdivision Bellalago Ph 6H & I
MLS Listing ID S5042711
Sold Date 12/31/20
Bedrooms 5
Full Baths 5
Half Baths 1
Construction Status Financing
HOA Fees $285/mo
HOA Y/N Yes
Year Built 2018
Annual Tax Amount $8,484
Lot Size 0.290 Acres
Acres 0.29
Property Description
Proudly presenting this lakefront pool home with over $120,000 in upgrades on an oversized premium lot that is part of the Grand Estate Collection in the resort style community of Bellalago. This Sardinia model boasts over 5400 sq. ft. living area that includes 5 bedrooms, 5.5 bathrooms, 4 car garage, office, loft, separate dining room and 2 laundry rooms. You will be impressed from the moment you enter into the open concept floor plan with the grand foyers’ 20 ft. ceiling that leads to the dining, living and kitchen area all perfect for entertaining and open to your oversized screened in pool area to maximize the indoor/outdoor living all while taking in the breathtaking views and breeze of the lake. Enjoy watching the bald eagles and other wildlife, catch a shuttle launch or see the fireworks all from your backyard. The gourmet kitchen is sure to please every chef with its oversized granite island, butler’s pantry, walk-in pantry, high end stainless steel appliances including a built in double oven, cook top, microwave and refrigerator. The massive 1st floor master suite includes views of the lake, tray ceiling, walk-in closet, dual sinks, deluxe tub and separate glass enclosed shower. An office, bathroom and laundry complete the first floor. Upstairs you have an en-suite bedroom, loft area/game room with access to a second screened in lanai with spectacular lake views, additional bedrooms, 2nd laundry, bathrooms and additional storage. Upgrades include 15x25 ft. saltwater pool with fountain, spa jets, LED lighting, Pentair system with screenlogic 2 interface system, travertine tile patio surrounding pool area, outdoor fans, screened enclosures both downstairs/upstairs, custom door and window blinds, lighting and ceiling fans throughout, professionally tiled garage floors, custom 7” super gutters, sealed driveway, entry and back lanai. This immaculate home offers everything for work, play, entertaining and relaxing all under one roof. The award-winning lakefront community of Bellalago combines classic Mediterranean textures with a resort lifestyle. Bellalago is a 24 hr guard gated community with many things to offer including state-of-the-art fitness centers, multiple pools, parks, tennis, volleyball, basketball, walking and biking trails, dog parks, boat ramps leading to world class bass fishing on Lake Tohopekaliga, fishing pier, daily fitness classes and a restaurant on the lake. Furniture is being offered on a separate agreement. Call to schedule your private showing!
Location
State FL
County Osceola
Community Bellalago Ph 6H & I
Zoning PD
Rooms
Other Rooms Den/Library/Office, Formal Dining Room Separate, Great Room, Interior In-Law Suite, Loft, Storage Rooms
Interior
Interior Features Ceiling Fans(s), Eat-in Kitchen, High Ceilings, Kitchen/Family Room Combo, Open Floorplan, Solid Surface Counters, Solid Wood Cabinets, Stone Counters, Thermostat, Tray Ceiling(s), Walk-In Closet(s), Window Treatments
Heating Central
Cooling Central Air
Flooring Carpet, Ceramic Tile
Furnishings Negotiable
Fireplace false
Appliance Built-In Oven, Cooktop, Dishwasher, Disposal, Dryer, Microwave, Refrigerator, Washer
Laundry Inside
Exterior
Exterior Feature Balcony, Irrigation System, Lighting, Rain Gutters, Sidewalk, Sliding Doors
Garage Driveway, Garage Door Opener
Garage Spaces 4.0
Pool Heated, In Ground, Lighting, Salt Water, Screen Enclosure
Community Features Boat Ramp, Deed Restrictions, Fishing, Fitness Center, Gated, Golf Carts OK, Irrigation-Reclaimed Water, Park, Playground, Pool, Boat Ramp, Sidewalks, Tennis Courts, Water Access, Waterfront
Utilities Available Cable Connected, Public
Amenities Available Basketball Court, Cable TV, Clubhouse, Dock, Fitness Center, Gated, Park, Playground, Pool, Private Boat Ramp, Recreation Facilities, Sauna, Security, Spa/Hot Tub, Tennis Court(s)
Waterfront true
Waterfront Description Lake,Lake
View Y/N 1
Water Access 1
Water Access Desc Lake,Lake - Chain of Lakes
View Water
Roof Type Tile
Porch Covered, Deck, Enclosed, Front Porch, Screened
Parking Type Driveway, Garage Door Opener
Attached Garage true
Garage true
Private Pool Yes
Building
Lot Description Level, Oversized Lot, Sidewalk, Paved
Entry Level Two
Foundation Slab
Lot Size Range 1/4 to less than 1/2
Sewer Public Sewer
Water Public
Architectural Style Spanish/Mediterranean
Structure Type Block,Stucco
New Construction false
Construction Status Financing
Schools
Elementary Schools Bellalago Charter Academy (K-8)
Middle Schools Bellalago Charter Academy (K-8)
High Schools Liberty High
Others
Pets Allowed Yes
HOA Fee Include 24-Hour Guard,Cable TV,Common Area Taxes,Pool,Escrow Reserves Fund,Pool,Recreational Facilities,Security
Senior Community No
Pet Size Extra Large (101+ Lbs.)
Ownership Fee Simple
Monthly Total Fees $285
Acceptable Financing Cash, Conventional, VA Loan
Membership Fee Required Required
Listing Terms Cash, Conventional, VA Loan
Special Listing Condition None
Read Less
Want to know what your home might be worth? Contact us for a FREE valuation!

Our team is ready to help you sell your home for the highest possible price ASAP

© 2024 My Florida Regional MLS DBA Stellar MLS. All Rights Reserved.
Bought with NABE REALTY







