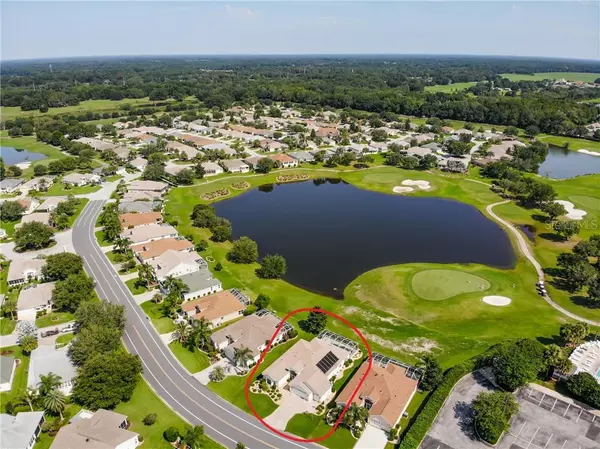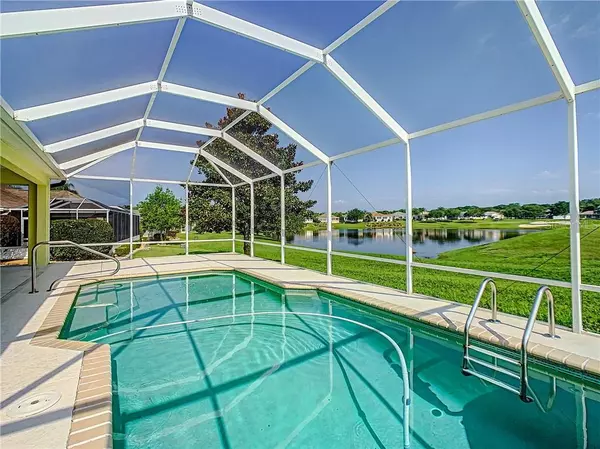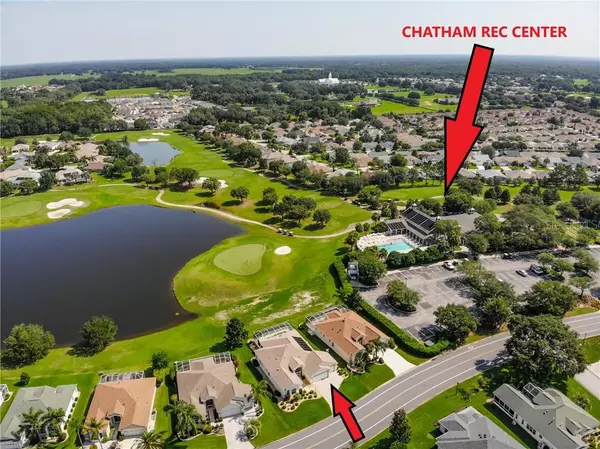$472,000
$479,900
1.6%For more information regarding the value of a property, please contact us for a free consultation.
7381 SE 172ND LEGACY LN The Villages, FL 32162
3 Beds
2 Baths
2,151 SqFt
Key Details
Sold Price $472,000
Property Type Single Family Home
Sub Type Single Family Residence
Listing Status Sold
Purchase Type For Sale
Square Footage 2,151 sqft
Price per Sqft $219
Subdivision The Villages
MLS Listing ID G5030202
Sold Date 08/12/20
Bedrooms 3
Full Baths 2
Construction Status Financing
HOA Y/N No
Year Built 2003
Annual Tax Amount $4,783
Lot Size 8,276 Sqft
Acres 0.19
Lot Dimensions 68x119
Property Description
This could be the BEST VIEW in The Villages! AMAZING WATER VIEW, GOLF FRONT, and your own PRIVATE SALT-WATER, GAS HEATED POOL! Plus, NO BOND and a BRAND NEW ROOF is on order! It doesn’t get any better than this. To truly appreciate this beautiful home, click on the “tour” buttons to view the 3-D and Video. Situated on a spacious lot in the Quiet VILLAGE OF CHATHAM, this wonderful LIVE OAK (Lantana) Designer is Located on the #9 hole of the Amberwood GOLF COURSE, and the golf cart trail is on the opposite side of the fairway. This 3 Bedroom, 2 Bath beauty with GOLF CART GARAGE is Loaded with extras, such as TILED Floors in the main Living and wet areas, Beautiful CYPRESS LAMINATE Floors in the 3 Bedrooms, Wall-to-Wall BUILT-IN DESK/Cabinets in the spacious front guest room, and a BUILT-IN Queen MURPHY BED in the 2nd guest room. The Guest Bath offers a JETTED TUB/Shower combo. The Master Suite will surely impress with a French Door leading to the Covered Lanai and Pool area, CUSTOMIZED Walk-in Closet, En-Suite bath with Cultured Marble Counters, Dual Sinks, Sit-down Vanity, and an easy-care Master Shower with Frameless Shower Enclosure – very nice! The Open concept of this model is ideal for entertaining with a Spacious Kitchen, CORIAN COUNTERS, Large Breakfast Bar, WHITE Cabinets with Pull-out Shelves and Tiled BACKSPLASH. The Breakfast nook has sliders to a special 9’ x 14” GLASS ENCLOSED Lanai with CLIMATE CONTROL (2018) and Sliders leading to the Lanai & Pool area, adding an additional 126’ of livable space to the already spacious 2151 sq. ft. under air. The NORTH-FACING COVERED Lanai opens to a BIRDCAGE and the inviting POOL area with an AUTOMATIC FILLING SYSTEM! Ahhh, but that view! SERENITY, BEAUTY and WILDLIFE. Want more? How about Instant Hot Water, Whole House Water Filtration and Softener, CROWN MOULDING, Blinds, Attic Stairs, Epoxy Coated Garage Floor, Painted Drive, Lovely Curb appeal, Screened Entry, and there are STACKABLE SLIDERS off the Living Room and Breakfast Nook! Plenty of overflow parking is available at the Chatham Rec. Center, which is just 1 home away! This is a MUST SEE home, so don’t delay and call today. WHAT ARE YOU WAITING FOR? IF NOT NOW, WHEN???
Location
State FL
County Marion
Community The Villages
Zoning PUD
Rooms
Other Rooms Inside Utility
Interior
Interior Features Built-in Features, Ceiling Fans(s), Crown Molding, Living Room/Dining Room Combo, Open Floorplan, Solid Surface Counters, Split Bedroom, Vaulted Ceiling(s), Walk-In Closet(s), Window Treatments
Heating Central, Natural Gas
Cooling Central Air, Mini-Split Unit(s)
Flooring Laminate, Tile
Fireplace false
Appliance Dishwasher, Dryer, Gas Water Heater, Microwave, Range, Refrigerator, Washer, Water Filtration System, Water Softener
Laundry Inside, Laundry Room
Exterior
Exterior Feature French Doors, Irrigation System, Rain Gutters, Sliding Doors
Garage Driveway, Garage Door Opener, Golf Cart Garage, Oversized
Garage Spaces 2.0
Pool Heated, In Ground, Pool Sweep, Salt Water, Screen Enclosure, Solar Heat
Community Features Deed Restrictions, Golf Carts OK, Golf, Pool, Tennis Courts
Utilities Available Cable Available, Electricity Connected, Natural Gas Connected
Waterfront false
View Y/N 1
View Golf Course, Water
Roof Type Shingle
Porch Covered, Patio, Screened
Parking Type Driveway, Garage Door Opener, Golf Cart Garage, Oversized
Attached Garage true
Garage true
Private Pool Yes
Building
Lot Description In County, On Golf Course
Story 1
Entry Level One
Foundation Slab
Lot Size Range Up to 10,889 Sq. Ft.
Sewer Public Sewer
Water Public
Structure Type Block,Stucco
New Construction false
Construction Status Financing
Others
Pets Allowed Yes
Senior Community Yes
Ownership Fee Simple
Monthly Total Fees $162
Acceptable Financing Cash, Conventional, VA Loan
Listing Terms Cash, Conventional, VA Loan
Special Listing Condition None
Read Less
Want to know what your home might be worth? Contact us for a FREE valuation!

Our team is ready to help you sell your home for the highest possible price ASAP

© 2024 My Florida Regional MLS DBA Stellar MLS. All Rights Reserved.
Bought with REALTY EXECUTIVES IN THE VILLA







