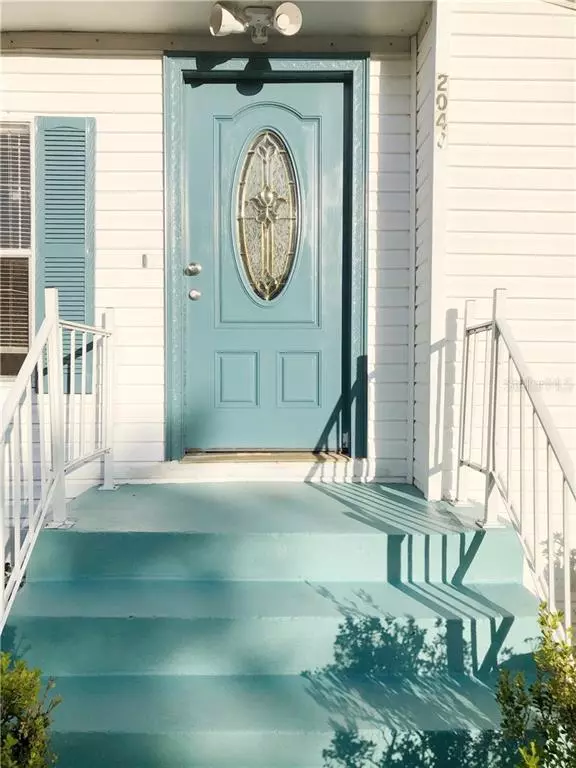$177,000
$197,990
10.6%For more information regarding the value of a property, please contact us for a free consultation.
2040 PARK VILLAGE DR Ruskin, FL 33570
4 Beds
2 Baths
1,696 SqFt
Key Details
Sold Price $177,000
Property Type Other Types
Sub Type Manufactured Home
Listing Status Sold
Purchase Type For Sale
Square Footage 1,696 sqft
Price per Sqft $104
Subdivision Park Village
MLS Listing ID T3274330
Sold Date 04/21/21
Bedrooms 4
Full Baths 2
Construction Status Financing
HOA Fees $6/ann
HOA Y/N Yes
Year Built 1993
Annual Tax Amount $1,829
Lot Size 0.350 Acres
Acres 0.35
Lot Dimensions 114x135
Property Description
Completely remodeled and ready to move in. 4 bedrooms and 2 bathrooms. NO CDD, HOA of $70 per year. There is no carpet, and the floors are brand new (November 2020). This home has recently been painted inside and outside. Brand new water heater (November 2020) and Brand New AC (November 2020). Roof (2014). City water, new electric panel (November 2020), beautiful backsplash in the kitchen. Excellent location, and very close to I-75. No flood insurance required (X Zone). Do not miss this incredible opportunity. The buyer must verify all measures and information. Double Wide with ¼ acre in one of the best locations of Ruskin. Se habla español.
Location
State FL
County Hillsborough
Community Park Village
Zoning PD
Interior
Interior Features Ceiling Fans(s)
Heating Central
Cooling Central Air
Flooring Laminate
Fireplace false
Appliance Refrigerator
Laundry Laundry Room
Exterior
Exterior Feature Storage
Garage Covered, Driveway
Garage Spaces 2.0
Fence Other
Utilities Available Cable Available, Electricity Available, Public, Sewer Available, Water Available
Waterfront false
Roof Type Shingle
Parking Type Covered, Driveway
Attached Garage true
Garage true
Private Pool No
Building
Lot Description Oversized Lot
Story 1
Entry Level One
Foundation Slab
Lot Size Range 1/4 to less than 1/2
Sewer Public Sewer
Water Public
Structure Type Vinyl Siding
New Construction false
Construction Status Financing
Schools
Elementary Schools Cypress Creek-Hb
Middle Schools Shields-Hb
High Schools Lennard-Hb
Others
Pets Allowed Yes
Senior Community No
Ownership Fee Simple
Monthly Total Fees $6
Acceptable Financing Cash, Conventional, FHA, USDA Loan, VA Loan
Membership Fee Required Required
Listing Terms Cash, Conventional, FHA, USDA Loan, VA Loan
Special Listing Condition None
Read Less
Want to know what your home might be worth? Contact us for a FREE valuation!

Our team is ready to help you sell your home for the highest possible price ASAP

© 2024 My Florida Regional MLS DBA Stellar MLS. All Rights Reserved.
Bought with EXP REALTY LLC







