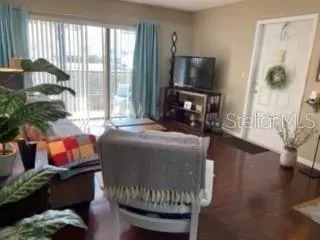$155,000
$157,900
1.8%For more information regarding the value of a property, please contact us for a free consultation.
1109 PINE RIDGE CIR W #D1 Tarpon Springs, FL 34688
2 Beds
2 Baths
1,085 SqFt
Key Details
Sold Price $155,000
Property Type Condo
Sub Type Condominium
Listing Status Sold
Purchase Type For Sale
Square Footage 1,085 sqft
Price per Sqft $142
Subdivision Pine Ridge At Lake Tarpon Village
MLS Listing ID U8101742
Sold Date 12/02/20
Bedrooms 2
Full Baths 2
HOA Fees $292/qua
HOA Y/N Yes
Year Built 1984
Annual Tax Amount $1,636
Property Description
Completely REMODELED Condo! FIRST FLOOR UNIT, No stair climbing here! Perfect lifestyle for Seasonal Living or as a Full time resident! Condo has OPEN FLOOR PLAN with a STONE (silestone) Counter Top, KITCHEN ISLAND. No wall separation . Dark engineered floors throughout living spaces and bedrooms. Kitchen has long dark tile blending into the wood floor color,and The New light Cabinetry in the kitchen complements the Stainless steel appliances! Beautiful tiled bathrooms earth tone tiles compliment the flooring throughout the home! No carpet! This is the largest of the two bedrooms in Pine Ridge having the Full Size LAUNDRY ROOM! This unit sits right by all your FUN amenities;Gorgeous Pool, Heated Spa, Tennis Court, grills throughout the community, walking trails, beautiful Ponds and picnic areas. With an Active Club house,and library exchange! Maintenance free living including cable TV, water, sewer, trash, Close to dining, shopping, YMCA, Pinellas Trail, golf courses, and John Chestnut Park neaar by. Make this your New Home.
Location
State FL
County Pinellas
Community Pine Ridge At Lake Tarpon Village
Direction W
Interior
Interior Features Kitchen/Family Room Combo, Open Floorplan, Solid Wood Cabinets, Stone Counters, Walk-In Closet(s)
Heating Central
Cooling Central Air
Flooring Hardwood, Tile
Fireplace false
Appliance Dishwasher, Disposal, Dryer, Microwave, Range, Refrigerator, Washer
Laundry Inside, Laundry Room
Exterior
Exterior Feature Outdoor Grill, Sidewalk, Tennis Court(s)
Garage Assigned, Guest
Pool Other
Community Features Buyer Approval Required, Deed Restrictions, Pool, Sidewalks, Tennis Courts
Utilities Available Public
Amenities Available Clubhouse, Maintenance, Pool, Shuffleboard Court, Spa/Hot Tub, Tennis Court(s)
Waterfront false
Roof Type Shingle
Porch Front Porch, Screened
Parking Type Assigned, Guest
Garage false
Private Pool No
Building
Lot Description Near Golf Course, Sidewalk, Paved
Story 2
Entry Level One
Foundation Slab
Lot Size Range Non-Applicable
Sewer Public Sewer
Water Public
Structure Type Block,Stucco
New Construction false
Schools
Elementary Schools Cypress Woods Elementary-Pn
Middle Schools Tarpon Springs Middle-Pn
High Schools East Lake High-Pn
Others
Pets Allowed Yes
HOA Fee Include Cable TV,Pool,Escrow Reserves Fund,Insurance,Internet,Maintenance Structure,Maintenance Grounds,Pool,Sewer,Trash,Water
Senior Community No
Pet Size Small (16-35 Lbs.)
Ownership Condominium
Monthly Total Fees $292
Acceptable Financing Cash, Conventional
Membership Fee Required Required
Listing Terms Cash, Conventional
Num of Pet 1
Special Listing Condition None
Read Less
Want to know what your home might be worth? Contact us for a FREE valuation!

Our team is ready to help you sell your home for the highest possible price ASAP

© 2024 My Florida Regional MLS DBA Stellar MLS. All Rights Reserved.
Bought with BOB HEY REALTY







