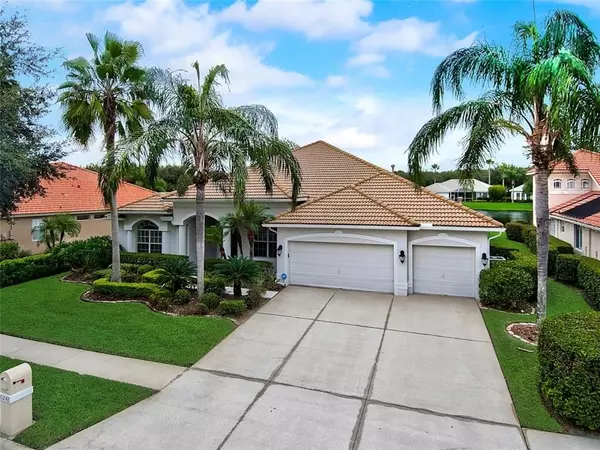$543,000
$554,900
2.1%For more information regarding the value of a property, please contact us for a free consultation.
10248 ESTUARY DR Tampa, FL 33647
5 Beds
4 Baths
3,483 SqFt
Key Details
Sold Price $543,000
Property Type Single Family Home
Sub Type Single Family Residence
Listing Status Sold
Purchase Type For Sale
Square Footage 3,483 sqft
Price per Sqft $155
Subdivision Arbor Greene Ph 3 Units 3A
MLS Listing ID T3271586
Sold Date 12/14/20
Bedrooms 5
Full Baths 3
Half Baths 1
Construction Status Appraisal,Financing,Inspections
HOA Fees $5/ann
HOA Y/N Yes
Year Built 2002
Annual Tax Amount $10,250
Lot Size 9,147 Sqft
Acres 0.21
Property Description
This fabulous 5 bedroom 3 ½ bath Executive Home, located in the Estuary in Arbor Greene is a MUST SEE!! Loaded with extras, this spectacular property offers over 3,400 sq. feet of luxury living and features soaring ceilings, crown moldings, Italian porcelain wood plank tile throughout, high hat lighting throughout the main living area and 8 foot sliding doors. Architectural touches abound, including stately columns and arches, arched windows, architectural nooks and arched transom windows. New white satin wooden venetian blinds on all windows (2019), New washer (2020). No detail has been spared! From the newly landscaped entry (2019), throughout the living room, kitchen and den are spectacular views of the pool and lake. The Kitchen has been completely Renovated (2019) with, specialty pullouts, topped off with luxurious Quartz countertops. The upgraded stainless steel appliances include an induction cooktop, combination wall ovens that also are convection, French door refrigerator, microwave, and dishwasher. The open floor plan to the large family room, outside dining and pool area, creates the perfect flow for family get-togethers or large parties. Enjoy the Florida lifestyle in your solar heated pool (Pool and Porch was resurfaced in 2019) , outdoor dining area, and spacious screened lanai. The master bedroom suite features a separate sitting area along with his/ her walk-in closets with custom closet systems. A relaxing spa-like bathroom featuring a large shower and whirlpool tub complete this retreat. This smart home provides a Generac whole house generator, solar pool heating, Ring doorbell, Nest environmental controls, Wink light entry lights, and full home alarm system. Arbor Greene is a master planned community with resort style living, newly renovated Community Center featuring 2 fitness rooms, 2 swimming pools, and 8 tennis courts. Great schools, plenty of shopping, restaurants and just minutes away from I75. Florida Living at its Finest!
Location
State FL
County Hillsborough
Community Arbor Greene Ph 3 Units 3A
Zoning PD-A
Rooms
Other Rooms Formal Dining Room Separate, Formal Living Room Separate
Interior
Interior Features Built-in Features, Ceiling Fans(s), Crown Molding, Eat-in Kitchen, Open Floorplan, Solid Wood Cabinets, Split Bedroom, Stone Counters, Thermostat, Walk-In Closet(s)
Heating Electric
Cooling Central Air
Flooring Tile, Tile
Fireplace false
Appliance Built-In Oven, Cooktop, Dishwasher, Disposal, Dryer, Ice Maker, Microwave, Refrigerator, Washer
Laundry Inside, Laundry Room
Exterior
Exterior Feature French Doors, Irrigation System, Lighting, Sidewalk
Garage Driveway, Garage Door Opener
Garage Spaces 3.0
Pool In Ground, Screen Enclosure
Community Features Deed Restrictions, Gated, Playground, Pool, Sidewalks, Tennis Courts
Utilities Available Electricity Connected
Waterfront true
Waterfront Description Lake
View Y/N 1
View Pool, Water
Roof Type Tile
Porch Covered, Front Porch, Patio, Screened
Parking Type Driveway, Garage Door Opener
Attached Garage true
Garage true
Private Pool Yes
Building
Lot Description In County
Entry Level One
Foundation Slab
Lot Size Range 0 to less than 1/4
Sewer Public Sewer
Water Public
Architectural Style Traditional
Structure Type Block
New Construction false
Construction Status Appraisal,Financing,Inspections
Others
Pets Allowed Yes
Senior Community No
Ownership Fee Simple
Monthly Total Fees $5
Acceptable Financing Cash, Conventional, FHA, VA Loan
Membership Fee Required Required
Listing Terms Cash, Conventional, FHA, VA Loan
Special Listing Condition None
Read Less
Want to know what your home might be worth? Contact us for a FREE valuation!

Our team is ready to help you sell your home for the highest possible price ASAP

© 2024 My Florida Regional MLS DBA Stellar MLS. All Rights Reserved.
Bought with LOMBARDO TEAM REAL ESTATE LLC







