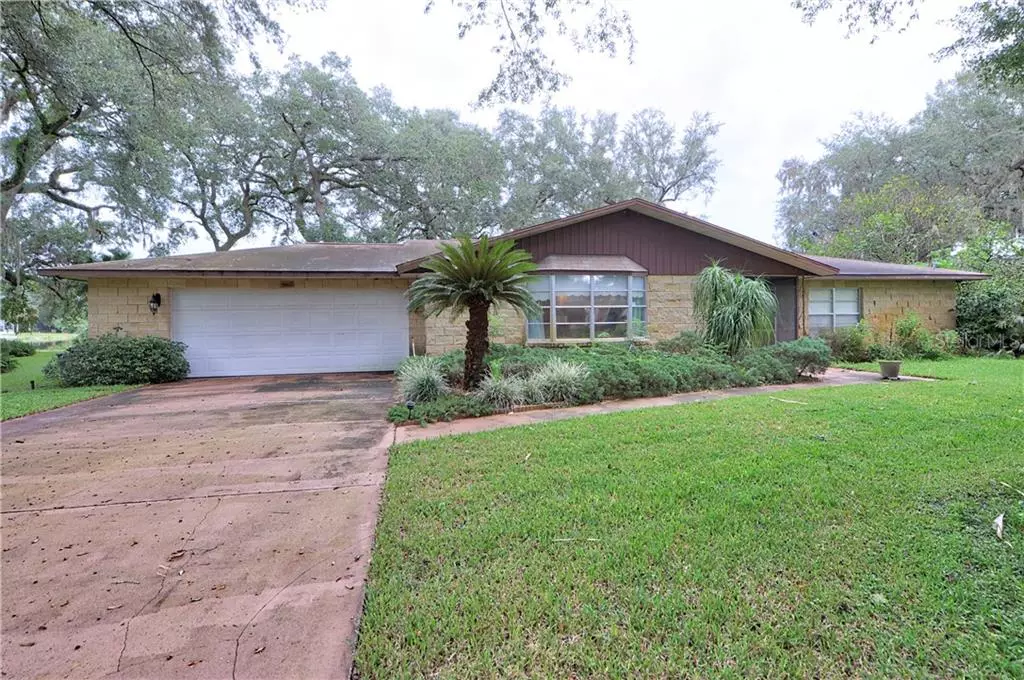$172,000
$199,900
14.0%For more information regarding the value of a property, please contact us for a free consultation.
665 SILVER PASS Ocala, FL 34472
3 Beds
2 Baths
1,875 SqFt
Key Details
Sold Price $172,000
Property Type Single Family Home
Sub Type Single Family Residence
Listing Status Sold
Purchase Type For Sale
Square Footage 1,875 sqft
Price per Sqft $91
Subdivision Silver Spgs Shores 35
MLS Listing ID OM610490
Sold Date 12/09/20
Bedrooms 3
Full Baths 2
HOA Y/N No
Year Built 1979
Annual Tax Amount $1,150
Lot Size 0.660 Acres
Acres 0.66
Lot Dimensions 136x211
Property Description
Beautiful Lakefront Home. This home boast 1875 Square feet of amazing living area. Oversized living room with bay windows and a Family room that faces the Lake. Kitchen / Dining Room and the Family Room all have spectacular view of the lake. Kitchen has plenty of cabinets and lots of counter space. Master Bedroom has a private en suite with a walk in shower and 2 closets. 2 guests bedrooms face the lake and a second large bathroom . A wonderful screened in Porch right off the dining room to enjoy fabulous sunsets and nature. Birds and butterflies
flock to all the flowers and water! Home has an oversized 2 car garage and a built- in Grill out back to help with summer meals. A few citrus trees out Back as well. This home is surrounded by Lake, Oak Trees and Golf Course Views. Spectacular location, Great Size and Lakefront! Home needs updating, but is move in Ready.
Location
State FL
County Marion
Community Silver Spgs Shores 35
Zoning R1
Interior
Interior Features Ceiling Fans(s), Kitchen/Family Room Combo, L Dining, Open Floorplan, Thermostat, Window Treatments
Heating Central, Heat Pump
Cooling Central Air
Flooring Carpet, Tile
Fireplace false
Appliance Dishwasher, Dryer, Electric Water Heater, Range, Refrigerator, Washer
Laundry Inside
Exterior
Exterior Feature Irrigation System, Storage
Garage Spaces 2.0
Utilities Available Cable Available, Electricity Connected, Phone Available, Public, Sprinkler Well, Underground Utilities
Waterfront true
Waterfront Description Lake
View Y/N 1
Water Access 1
Water Access Desc Lake
Roof Type Shingle
Attached Garage true
Garage true
Private Pool No
Building
Story 1
Entry Level One
Foundation Slab
Lot Size Range 1/2 to less than 1
Sewer Public Sewer
Water Public
Structure Type Block
New Construction false
Schools
Elementary Schools Greenway Elementary School
Middle Schools Lake Weir Middle School
High Schools Lake Weir High School
Others
Senior Community No
Ownership Fee Simple
Acceptable Financing Cash, Conventional, FHA, USDA Loan
Listing Terms Cash, Conventional, FHA, USDA Loan
Special Listing Condition None
Read Less
Want to know what your home might be worth? Contact us for a FREE valuation!

Our team is ready to help you sell your home for the highest possible price ASAP

© 2024 My Florida Regional MLS DBA Stellar MLS. All Rights Reserved.
Bought with RE/MAX PREMIER REALTY







