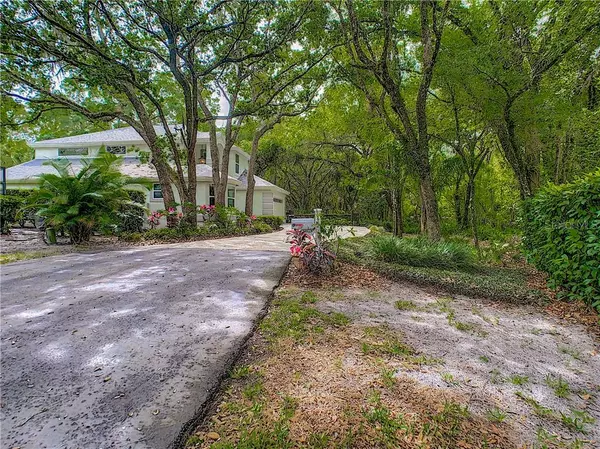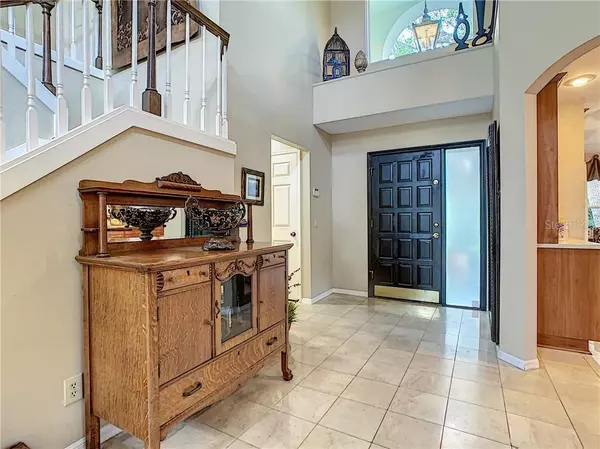$375,000
$375,000
For more information regarding the value of a property, please contact us for a free consultation.
5203 GREEN FOREST CT Tampa, FL 33647
3 Beds
3 Baths
2,295 SqFt
Key Details
Sold Price $375,000
Property Type Single Family Home
Sub Type Single Family Residence
Listing Status Sold
Purchase Type For Sale
Square Footage 2,295 sqft
Price per Sqft $163
Subdivision The Manors Of Nottingham
MLS Listing ID T3246789
Sold Date 07/31/20
Bedrooms 3
Full Baths 2
Half Baths 1
Construction Status Appraisal,Financing,Inspections
HOA Fees $24/ann
HOA Y/N Yes
Year Built 1990
Annual Tax Amount $4,168
Lot Size 6,098 Sqft
Acres 0.14
Lot Dimensions 57x105
Property Description
This beautiful custom well-maintained home is located on a private secluded cul-de-sac lot with conservation on two sides located in the quaint community of Nottingham. Upgrades include a new roof (2019), custom closets throughout, Cherry wood kitchen cabinets, upgraded custom bathrooms, double-paned windows, custom drapery and valances. Other notable features are newer exterior awnings, newly painted interior and exterior, hardwood flooring in family room, French doors leading out to a spacious private screened lanai with a custom water fountain w/automated pump. The master bath has jetted garden tub with large separate shower and his & her walk-in closets. This home offers plenty of storage cupboards and closets. Tampa Palms community is a highly sought-after with A+ schools, recreation with 4 parks with one on the Hillsborough river, large renovated clubhouse, Olympic size heated pool, biking and walking trails, 7 tennis courts, playgrounds and much more! If you are interested in playing golf, then look no further than the Tampa Palms Golf & Country club to join. Conveniently located near I-75, Wiregrass Mall, Tampa Outlet Mall, lots of great restaurants, hospitals, and universities.
Location
State FL
County Hillsborough
Community The Manors Of Nottingham
Zoning PD
Rooms
Other Rooms Attic, Inside Utility, Loft, Storage Rooms
Interior
Interior Features Ceiling Fans(s), Eat-in Kitchen, Solid Surface Counters, Solid Wood Cabinets, Split Bedroom, Vaulted Ceiling(s), Walk-In Closet(s), Window Treatments
Heating Central, Electric
Cooling Central Air
Flooring Carpet, Ceramic Tile, Vinyl
Furnishings Unfurnished
Fireplace false
Appliance Built-In Oven, Cooktop, Dishwasher, Disposal, Dryer, Electric Water Heater, Ice Maker, Microwave, Refrigerator, Washer, Wine Refrigerator
Laundry Inside, Laundry Closet
Exterior
Exterior Feature Awning(s), French Doors, Irrigation System, Rain Gutters
Garage Garage Door Opener
Garage Spaces 2.0
Community Features Deed Restrictions, Sidewalks
Utilities Available Cable Connected, Electricity Connected, Sprinkler Meter, Street Lights, Water Connected
Amenities Available Basketball Court, Clubhouse, Fitness Center, Park, Playground, Pool, Racquetball, Recreation Facilities, Tennis Court(s), Trail(s)
Waterfront false
View Trees/Woods
Roof Type Shingle
Porch Patio, Screened
Parking Type Garage Door Opener
Attached Garage true
Garage true
Private Pool No
Building
Lot Description Conservation Area, City Limits, Street Dead-End, Paved
Story 2
Entry Level Two
Foundation Slab
Lot Size Range Up to 10,889 Sq. Ft.
Sewer Public Sewer
Water Public
Architectural Style Traditional
Structure Type Stucco
New Construction false
Construction Status Appraisal,Financing,Inspections
Schools
Elementary Schools Tampa Palms-Hb
Middle Schools Liberty-Hb
High Schools Freedom-Hb
Others
Pets Allowed Yes
HOA Fee Include Maintenance Grounds,Management,Pool,Recreational Facilities
Senior Community No
Ownership Fee Simple
Monthly Total Fees $102
Acceptable Financing Cash, Conventional, FHA, VA Loan
Membership Fee Required Required
Listing Terms Cash, Conventional, FHA, VA Loan
Special Listing Condition None
Read Less
Want to know what your home might be worth? Contact us for a FREE valuation!

Our team is ready to help you sell your home for the highest possible price ASAP

© 2024 My Florida Regional MLS DBA Stellar MLS. All Rights Reserved.
Bought with COLDWELL BANKER RESIDENTIAL







