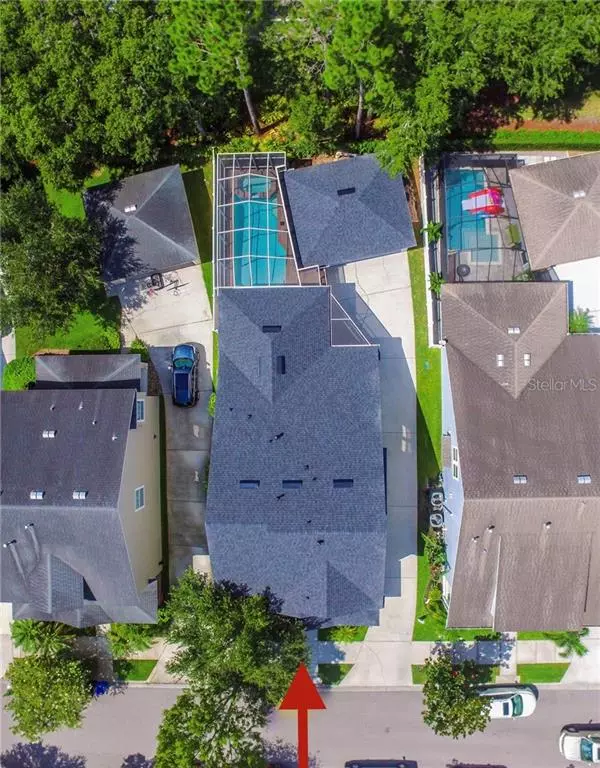$570,000
$575,000
0.9%For more information regarding the value of a property, please contact us for a free consultation.
10447 GREEN LINKS DR Tampa, FL 33626
4 Beds
4 Baths
2,822 SqFt
Key Details
Sold Price $570,000
Property Type Single Family Home
Sub Type Single Family Residence
Listing Status Sold
Purchase Type For Sale
Square Footage 2,822 sqft
Price per Sqft $201
Subdivision Westchase Sec 322
MLS Listing ID T3246686
Sold Date 08/21/20
Bedrooms 4
Full Baths 3
Half Baths 1
HOA Fees $24/ann
HOA Y/N Yes
Year Built 2000
Annual Tax Amount $9,878
Lot Size 6,969 Sqft
Acres 0.16
Lot Dimensions 50x136
Property Description
Fantastic location in highly desirable gated neighborhood of Westchase. Beautiful two-story curb appeal with brick pavers, quaint front porch, fresh exterior paint, and brand new roof. This 4 bedroom, 3.5 bath home includes large loft area that overlooks the living room with cathedral ceilings. Features include custom 16' board and batten accent wall, plantation shutters throughout, crown molding, shiplap, and much more. Home is ideal for entertaining and has downstairs master which overlooks the covered lanai & has direct access to the gas heated pool/spa with outdoor speaker system and recently re-screened pool cage. Master Closet is a dream with built ins & extra space under the staircase. The kitchen with center isle includes stainless steel appliances, granite tops and breakfast bar. Private office with French doors. Second floor includes a full bath for the guest bedroom and Jack n Jill bath with separate sinks for 3rd & 4th bedrooms. Ample parking with long drive way and detached two car garage. Within walking distance to the community pool, tennis courts, park and restaurants. Must see, call for your private showing.
Location
State FL
County Hillsborough
Community Westchase Sec 322
Zoning PD-MU
Rooms
Other Rooms Attic, Formal Dining Room Separate, Inside Utility, Loft
Interior
Interior Features Cathedral Ceiling(s), Ceiling Fans(s), Crown Molding, Eat-in Kitchen, Open Floorplan, Vaulted Ceiling(s), Walk-In Closet(s)
Heating Central
Cooling Central Air
Flooring Hardwood
Fireplace false
Appliance Built-In Oven, Cooktop, Dishwasher, Disposal, Gas Water Heater, Microwave, Refrigerator
Laundry Inside
Exterior
Exterior Feature Fence, French Doors, Irrigation System, Sidewalk
Garage Spaces 2.0
Fence Vinyl
Pool Gunite, Heated
Community Features Deed Restrictions, Playground, Pool, Tennis Courts
Utilities Available Cable Available, Cable Connected, Public
Waterfront false
View Park/Greenbelt
Roof Type Shingle
Attached Garage false
Garage true
Private Pool Yes
Building
Lot Description Private
Entry Level Two
Foundation Slab
Lot Size Range Up to 10,889 Sq. Ft.
Sewer Public Sewer
Water Public
Structure Type Block
New Construction false
Others
Pets Allowed Yes
Senior Community No
Ownership Fee Simple
Monthly Total Fees $24
Acceptable Financing Cash, Conventional
Membership Fee Required Required
Listing Terms Cash, Conventional
Special Listing Condition None
Read Less
Want to know what your home might be worth? Contact us for a FREE valuation!

Our team is ready to help you sell your home for the highest possible price ASAP

© 2024 My Florida Regional MLS DBA Stellar MLS. All Rights Reserved.
Bought with FUTURE HOME REALTY INC







