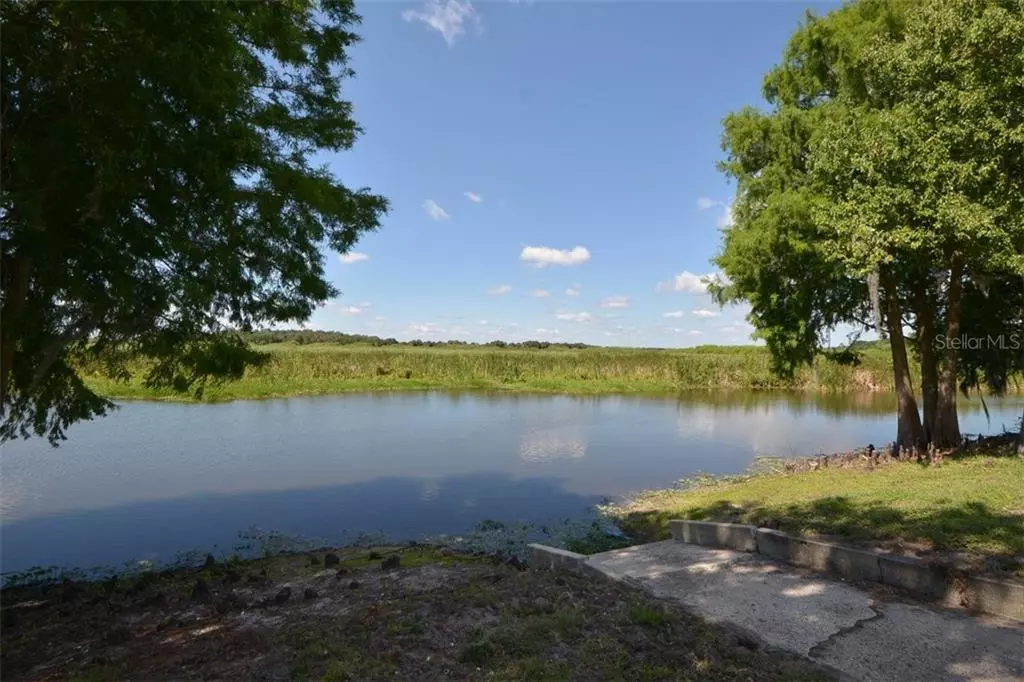$336,500
$349,900
3.8%For more information regarding the value of a property, please contact us for a free consultation.
237 RIVER VILLAGE DR Debary, FL 32713
5 Beds
3 Baths
3,023 SqFt
Key Details
Sold Price $336,500
Property Type Single Family Home
Sub Type Single Family Residence
Listing Status Sold
Purchase Type For Sale
Square Footage 3,023 sqft
Price per Sqft $111
Subdivision River Oaks 01 Condo
MLS Listing ID O5866181
Sold Date 06/30/20
Bedrooms 5
Full Baths 3
Construction Status Inspections
HOA Fees $291/mo
HOA Y/N Yes
Year Built 2000
Annual Tax Amount $3,691
Lot Size 2,178 Sqft
Acres 0.05
Property Description
River Oaks is a gated, waterfront community just "over the bridge". This beautiful home comes complete with a deeded boat slip. And it is WATERFRONT on the Debary Bayou leading to the St. Johns River and Lake Monroe. This is a condo community with single family detached homes, allowing homeowners to enjoy the best of both worlds. No lawn to maintain plus a resort style community pool, spa, cabana and playground. This beautiful home is sparkling clean with an abundance of windows for natural light. Your chef's kitchen has been updated with 42" cabinets, quartz counters, under cabinet lighting and a counter depth refrigerator. A few of the updates and benefits include: Natural gas to the community; 15 KW generator; Roof replaced in July 2018; 16 seer HVAC replaced up 2020, down 2019; attic has pull down stairs with flooring; 43 x 14 enclosed deck; tankless water heater. Call your agent TODAY to view this beautiful home.
Location
State FL
County Volusia
Community River Oaks 01 Condo
Zoning PUD
Rooms
Other Rooms Breakfast Room Separate, Family Room, Formal Dining Room Separate, Formal Living Room Separate, Inside Utility
Interior
Interior Features Built-in Features, Ceiling Fans(s), Eat-in Kitchen, High Ceilings, Kitchen/Family Room Combo, Open Floorplan, Stone Counters, Tray Ceiling(s), Walk-In Closet(s), Window Treatments
Heating Central, Electric
Cooling Central Air
Flooring Tile, Wood
Fireplaces Type Gas, Family Room
Furnishings Unfurnished
Fireplace true
Appliance Dishwasher, Disposal, Range, Refrigerator, Tankless Water Heater
Laundry Inside, Laundry Room
Exterior
Exterior Feature Balcony, French Doors, Irrigation System, Lighting, Rain Gutters
Garage Driveway
Garage Spaces 2.0
Community Features Deed Restrictions, Fishing, Gated, Playground, Pool, Waterfront
Utilities Available BB/HS Internet Available, Cable Available, Electricity Connected, Fire Hydrant, Natural Gas Available, Natural Gas Connected, Phone Available, Sewer Connected, Street Lights, Underground Utilities, Water Connected
Waterfront true
Waterfront Description Bayou,River Front
View Y/N 1
Water Access 1
Water Access Desc Bayou
View Water
Roof Type Shingle
Porch Deck, Rear Porch, Screened
Parking Type Driveway
Attached Garage true
Garage true
Private Pool No
Building
Lot Description Paved, Private
Story 2
Entry Level Two
Foundation Crawlspace
Lot Size Range Up to 10,889 Sq. Ft.
Builder Name Engle
Sewer Public Sewer
Water Public
Architectural Style Key West
Structure Type Vinyl Siding
New Construction false
Construction Status Inspections
Schools
Elementary Schools Enterprise Elem
Middle Schools River Springs Middle School
High Schools University High
Others
Pets Allowed Yes
HOA Fee Include Common Area Taxes,Pool,Escrow Reserves Fund,Maintenance Grounds,Management,Pool,Private Road,Recreational Facilities,Security
Senior Community No
Ownership Fee Simple
Monthly Total Fees $291
Acceptable Financing Cash, Conventional, FHA, VA Loan
Membership Fee Required Required
Listing Terms Cash, Conventional, FHA, VA Loan
Special Listing Condition None
Read Less
Want to know what your home might be worth? Contact us for a FREE valuation!

Our team is ready to help you sell your home for the highest possible price ASAP

© 2024 My Florida Regional MLS DBA Stellar MLS. All Rights Reserved.
Bought with WATSON REALTY CORP







