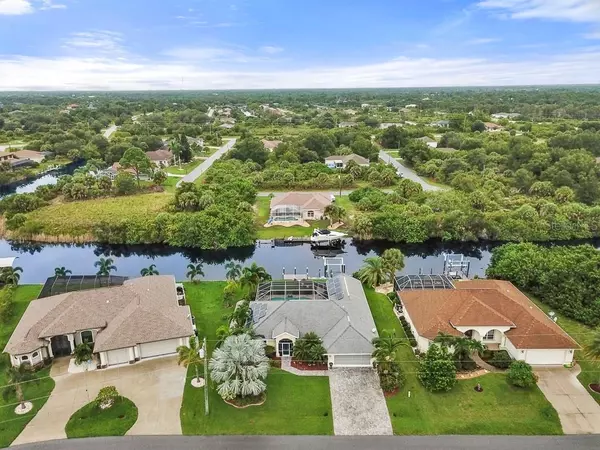$469,900
$469,900
For more information regarding the value of a property, please contact us for a free consultation.
9692 SINGER CIR Port Charlotte, FL 33981
3 Beds
2 Baths
1,913 SqFt
Key Details
Sold Price $469,900
Property Type Single Family Home
Sub Type Single Family Residence
Listing Status Sold
Purchase Type For Sale
Square Footage 1,913 sqft
Price per Sqft $245
Subdivision Port Charlotte Sec 071
MLS Listing ID D6113905
Sold Date 11/30/20
Bedrooms 3
Full Baths 2
Construction Status Financing,Inspections
HOA Fees $6/ann
HOA Y/N Yes
Year Built 2002
Annual Tax Amount $4,115
Lot Size 10,018 Sqft
Acres 0.23
Lot Dimensions 80x125
Property Description
If you are looking for peace & quiet, with abundant water views, AND access to the open water, THIS is YOUR HOME. Situated in the waterfront, boating community of South Gulf Cove this home has all kinds of perks. From the whole-home reverse osmosis water system, to the photovoltaic solar power system (incredibly low electric bills!), Impact-resistant doors & windows AND shutters, separately air-conditioned garage with blown in insulation, dock & 6000# Cuda boat lift, topped with a gorgeous paver drive, pool deck and walk-ways around the home. So much has been done to this 2002 built home, including updated kitchen and baths, new wood flooring, as well as a new pool pump, heater, surface AND gorgeous water fall feature. Nothing is “standard” in this home; both bathrooms have been updated, 2 of the 3 bedrooms are super spacious (12’x16’), each with sliding glass doors to the pool, and the bright kitchen is also super inviting with vaulted ceilings, gorgeous granite counter tops, a generous breakfast bar, tons of cabinets and stainless appliances. But step out back and lose yourself in serenity, in the over-sized screened in pool area with gorgeous pathways beckoning you to the water. Fishing is amazing. Boating is amazing. The sunshine is amazing. Golf and the Gulf are just minutes away. Come see for yourself. The time is now!
Location
State FL
County Charlotte
Community Port Charlotte Sec 071
Zoning RSF3.5
Rooms
Other Rooms Inside Utility
Interior
Interior Features Ceiling Fans(s), Kitchen/Family Room Combo, Open Floorplan, Split Bedroom, Stone Counters, Thermostat, Tray Ceiling(s), Vaulted Ceiling(s), Walk-In Closet(s), Window Treatments
Heating Central, Electric
Cooling Central Air, Mini-Split Unit(s)
Flooring Hardwood, Tile
Furnishings Unfurnished
Fireplace false
Appliance Convection Oven, Dishwasher, Disposal, Dryer, Electric Water Heater, Refrigerator, Washer, Whole House R.O. System
Laundry Inside, Laundry Room
Exterior
Exterior Feature Hurricane Shutters, Irrigation System, Lighting, Rain Barrel/Cistern(s), Rain Gutters, Sliding Doors
Garage Garage Door Opener
Garage Spaces 2.0
Pool Child Safety Fence, Gunite, Heated, In Ground, Lighting, Screen Enclosure, Solar Cover
Community Features Deed Restrictions, Playground, Boat Ramp, Tennis Courts, Water Access
Utilities Available BB/HS Internet Available, Electricity Connected, Public, Sewer Connected, Water Connected
Waterfront true
Waterfront Description Canal - Brackish
View Y/N 1
Water Access 1
Water Access Desc Bay/Harbor,Canal - Brackish,Gulf/Ocean to Bay
View Water
Roof Type Shingle
Porch Covered, Rear Porch, Screened
Parking Type Garage Door Opener
Attached Garage true
Garage true
Private Pool Yes
Building
Lot Description FloodZone, Paved
Story 1
Entry Level One
Foundation Slab
Lot Size Range 0 to less than 1/4
Sewer Public Sewer
Water Public
Structure Type Concrete,Stucco
New Construction false
Construction Status Financing,Inspections
Others
Pets Allowed Yes
Senior Community No
Ownership Fee Simple
Monthly Total Fees $6
Acceptable Financing Cash, Conventional, FHA, VA Loan
Membership Fee Required Optional
Listing Terms Cash, Conventional, FHA, VA Loan
Special Listing Condition None
Read Less
Want to know what your home might be worth? Contact us for a FREE valuation!

Our team is ready to help you sell your home for the highest possible price ASAP

© 2024 My Florida Regional MLS DBA Stellar MLS. All Rights Reserved.
Bought with NIX & ASSOCIATES REAL ESTATE







