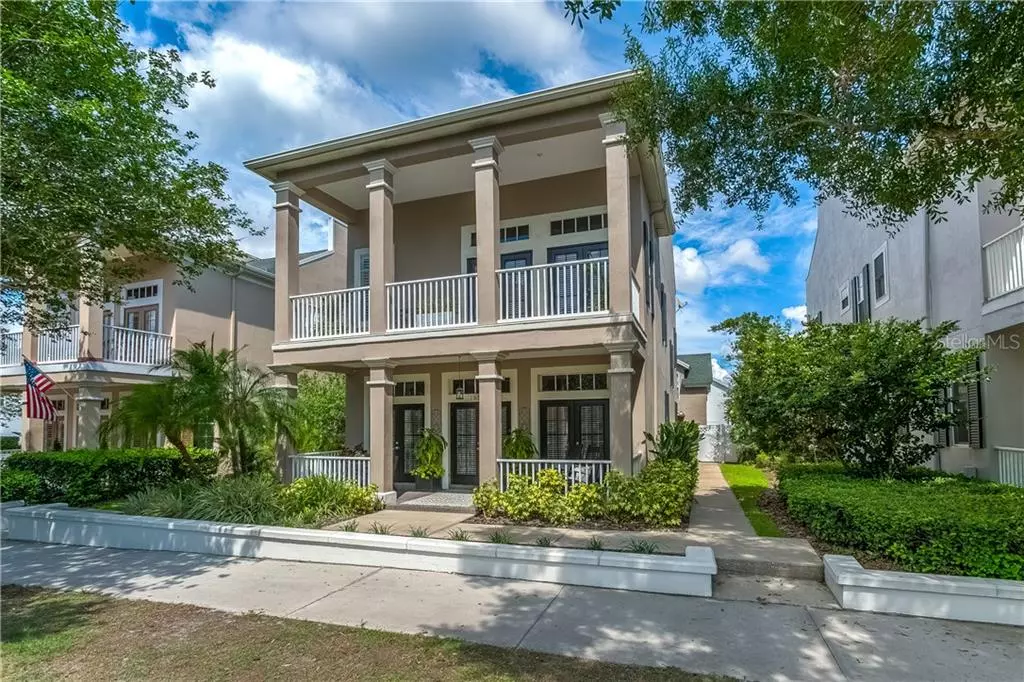$620,000
$620,000
For more information regarding the value of a property, please contact us for a free consultation.
10306 GREEN LINKS DR Tampa, FL 33626
5 Beds
4 Baths
3,230 SqFt
Key Details
Sold Price $620,000
Property Type Single Family Home
Sub Type Single Family Residence
Listing Status Sold
Purchase Type For Sale
Square Footage 3,230 sqft
Price per Sqft $191
Subdivision Westchase Sec 322 Rev
MLS Listing ID T3245077
Sold Date 08/18/20
Bedrooms 5
Full Baths 3
Half Baths 1
Construction Status Financing,Inspections,Other Contract Contingencies
HOA Fees $24/ann
HOA Y/N Yes
Year Built 2001
Annual Tax Amount $9,523
Lot Size 4,791 Sqft
Acres 0.11
Lot Dimensions 44x110
Property Description
Traditional Elegance in the highly desired, 24 hour guarded gated community of The Village Green - one of the BEST LOCATIONS in Westchase - with restaurants, shops, playgrounds & parks, tennis courts & community pool within a block! Over $70,000 in recent UPGRADES! Built by Nohl Crest, the main home features 3 bedrooms + Office (can be used as a 4th bedroom) + 2.5 baths with an separate 630 sq.ft GUEST HOUSE complete with a kitchen, living room, bedroom, a full bathroom and laundry area, located above the detached 3 car garage. The home is one of only 5 homes that face the expansive green space of Village Green - which gives you the ability to use the space - but the convenience of maintenance free living. You also have a completely fenced, private courtyard that features an outdoor living area, and elegant pavers. The spacious living room highlights a gas fireplace and three sets of french doors that open to Village Green - your view has no direct front neighbors. A beautifully upgraded GOURMET kitchen with Quartzite counters with a leathered finish, center island, built-in workstation, built-in wall oven, a huge walk-in pantry, and an eat-in dinette. There is also a large formal dining room that could be used as a second living room. The upstairs MASTER SUITE offers two amazing walk-in closets & the stunning master bathroom offers an freestanding tub, seamless GLASS SHOWER with dual shower heads, & two separate vanities. Three additional upstairs rooms, and a full Jack and Jill bath between two of the rooms, and a laundry room finish the second floor. The guest house is currently rented month to month for $1,000 so this would make a great income property if you would like to keep the tenant in place. Additional Features include: Three NEWER Trane AC Systems 2016-17, NEW Exterior Paint 2015, NEW Interior Paint 2019, Upgraded Master Bathroom 2020, Upgraded Guest Bathrooms 2018, NEW Dimensional Shingle Roof 2016, Two NEW Water Heaters 2020, NEW Private Courtyard Fence 2019, Upgraded Kitchen in 2017, NEW Wood Floors in the Guest Bedrooms 2018, Upgraded Custom Closets/Laundry/Pantry 2020, Re-landscaped yard to include palms and zero landscape maintenance, Plantation Shutters, and a wood staircase. Enjoy the lifestyle this award winning community offers including golf, A-rated schools & tons of amenities! 2D and 3D virtual tour link - https://my.matterport.com/show/?m=ZCLF9Fd6Uap&brand=0
Location
State FL
County Hillsborough
Community Westchase Sec 322 Rev
Zoning PD
Rooms
Other Rooms Formal Dining Room Separate
Interior
Interior Features Ceiling Fans(s), Crown Molding, Eat-in Kitchen, High Ceilings, Kitchen/Family Room Combo, Solid Surface Counters, Solid Wood Cabinets, Stone Counters, Thermostat, Walk-In Closet(s), Window Treatments
Heating Central, Electric
Cooling Central Air
Flooring Carpet, Tile, Wood
Fireplaces Type Gas, Family Room
Fireplace true
Appliance Built-In Oven, Dishwasher, Disposal, Dryer, Electric Water Heater, Range, Refrigerator, Washer
Laundry Laundry Room, Upper Level
Exterior
Exterior Feature Fence, French Doors, Irrigation System, Rain Gutters, Sidewalk
Garage Alley Access, Driveway, Garage Faces Rear
Garage Spaces 3.0
Fence Vinyl
Community Features Deed Restrictions, Gated, Golf Carts OK, Golf, Irrigation-Reclaimed Water, Park, Playground, Pool, Sidewalks, Tennis Courts
Utilities Available Cable Connected, Electricity Connected, Natural Gas Connected, Public, Sewer Connected, Sprinkler Recycled, Street Lights, Water Connected
Amenities Available Basketball Court, Gated, Park, Playground, Pool, Security, Tennis Court(s)
Waterfront false
Roof Type Shingle
Porch Covered, Deck, Front Porch, Patio
Parking Type Alley Access, Driveway, Garage Faces Rear
Attached Garage false
Garage true
Private Pool No
Building
Lot Description In County, Near Golf Course, Sidewalk, Paved, Private
Story 2
Entry Level Two
Foundation Slab
Lot Size Range Up to 10,889 Sq. Ft.
Builder Name Nohl Crest
Sewer Public Sewer
Water Public
Architectural Style Bungalow, Craftsman, Traditional
Structure Type Block,Stucco,Wood Siding
New Construction false
Construction Status Financing,Inspections,Other Contract Contingencies
Schools
Elementary Schools Westchase-Hb
Middle Schools Davidsen-Hb
High Schools Alonso-Hb
Others
Pets Allowed Yes
HOA Fee Include 24-Hour Guard,Pool,Private Road
Senior Community No
Ownership Fee Simple
Monthly Total Fees $24
Acceptable Financing Cash, Conventional, VA Loan
Membership Fee Required Required
Listing Terms Cash, Conventional, VA Loan
Special Listing Condition None
Read Less
Want to know what your home might be worth? Contact us for a FREE valuation!

Our team is ready to help you sell your home for the highest possible price ASAP

© 2024 My Florida Regional MLS DBA Stellar MLS. All Rights Reserved.
Bought with RE/MAX ACTION FIRST OF FLORIDA







