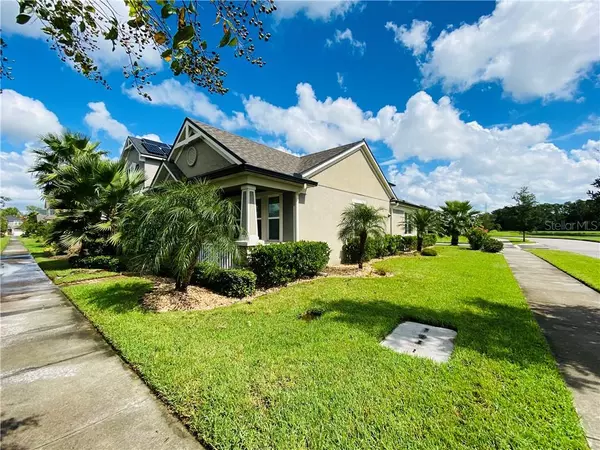$315,000
$315,000
For more information regarding the value of a property, please contact us for a free consultation.
4772 SILVER BIRCH WAY Orlando, FL 32811
3 Beds
3 Baths
1,601 SqFt
Key Details
Sold Price $315,000
Property Type Single Family Home
Sub Type Single Family Residence
Listing Status Sold
Purchase Type For Sale
Square Footage 1,601 sqft
Price per Sqft $196
Subdivision Millennia Park Ph 2
MLS Listing ID O5892127
Sold Date 12/21/20
Bedrooms 3
Full Baths 2
Half Baths 1
Construction Status Appraisal,Financing,Inspections
HOA Fees $61
HOA Y/N Yes
Year Built 2014
Annual Tax Amount $4,811
Lot Size 4,791 Sqft
Acres 0.11
Property Description
UNIVERSAL STUDIOS AREA HOME FOR SALE! *NEW WHITE QUARTZ COUNTERTOPS *MASTER BEDROOM DOWNSTAIRS*GATED COMMUNITY * NEXT TO COMMUNITY POOL *COMMUNITY POOL VIEW, PARK VIEW AND POND VIEW! *PREMIUM CORNER LOT *FRONT PORCH *REAR PORCH (SCREENED) *RAIN GUTTERS. Well maintained, single-family 3 bedroom, 2.5 bath home with attached garage *REAR ALLEY ENTRY located in sought after Millennia Park. *NEAR LUXURY MILLENNIA MALL, PREMIUM OUTLETS AND BLOCKS FROM UNIVERSAL STUDIOS & FINE DINING at famous RESTAURANT ROW or I-DRIVE!. The home has many updates Ceramic tile floors downstairs, 42" cabinets and recessed lighting in the kitchen.*STAINLESS STEEL APPLIANCES. *Straight out the dining room is a back screened porch that is perfect for grilling out or enjoying the outdoors. *Surveillance equipment and 8 cameras included worth $1,000+ dollars. Walking distance to Elementary School. Schedule your private tour today!
Location
State FL
County Orange
Community Millennia Park Ph 2
Zoning PD
Rooms
Other Rooms Attic, Inside Utility
Interior
Interior Features Ceiling Fans(s), Walk-In Closet(s)
Heating Central
Cooling Central Air
Flooring Carpet, Ceramic Tile
Furnishings Unfurnished
Fireplace false
Appliance Dishwasher, Disposal, Electric Water Heater, Microwave, Range, Refrigerator
Laundry Inside, Laundry Room
Exterior
Exterior Feature Irrigation System, Rain Gutters, Sidewalk, Sliding Doors
Garage Alley Access, Garage Door Opener, Garage Faces Rear, Ground Level
Garage Spaces 2.0
Community Features Gated, Park, Playground, Pool
Utilities Available BB/HS Internet Available, Cable Available, Sprinkler Recycled, Street Lights
Amenities Available Park, Playground, Pool
Waterfront false
View Park/Greenbelt, Pool, Water
Roof Type Shingle
Parking Type Alley Access, Garage Door Opener, Garage Faces Rear, Ground Level
Attached Garage true
Garage true
Private Pool No
Building
Lot Description Corner Lot, City Limits, Level, Sidewalk
Story 2
Entry Level One
Foundation Slab
Lot Size Range 0 to less than 1/4
Sewer Public Sewer
Water Public
Architectural Style Contemporary
Structure Type Block,Stucco
New Construction false
Construction Status Appraisal,Financing,Inspections
Schools
Elementary Schools Millennia Elementary
Middle Schools Southwest Middle
High Schools Dr. Phillips High
Others
Pets Allowed Yes
Senior Community No
Pet Size Extra Large (101+ Lbs.)
Ownership Fee Simple
Monthly Total Fees $122
Acceptable Financing Cash, Conventional, FHA, VA Loan
Membership Fee Required Required
Listing Terms Cash, Conventional, FHA, VA Loan
Num of Pet 2
Special Listing Condition None
Read Less
Want to know what your home might be worth? Contact us for a FREE valuation!

Our team is ready to help you sell your home for the highest possible price ASAP

© 2024 My Florida Regional MLS DBA Stellar MLS. All Rights Reserved.
Bought with CHARLES RUTENBERG REALTY ORLAN







